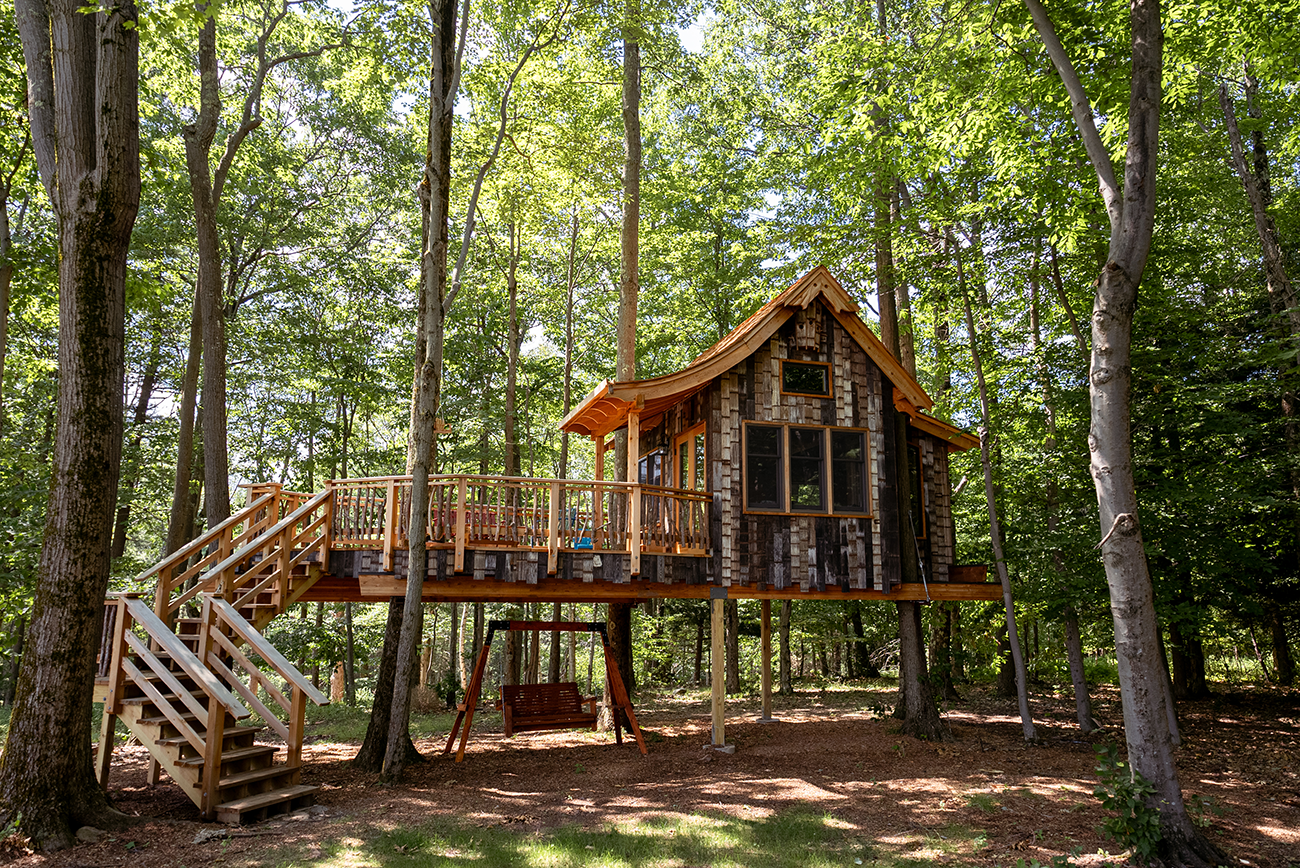
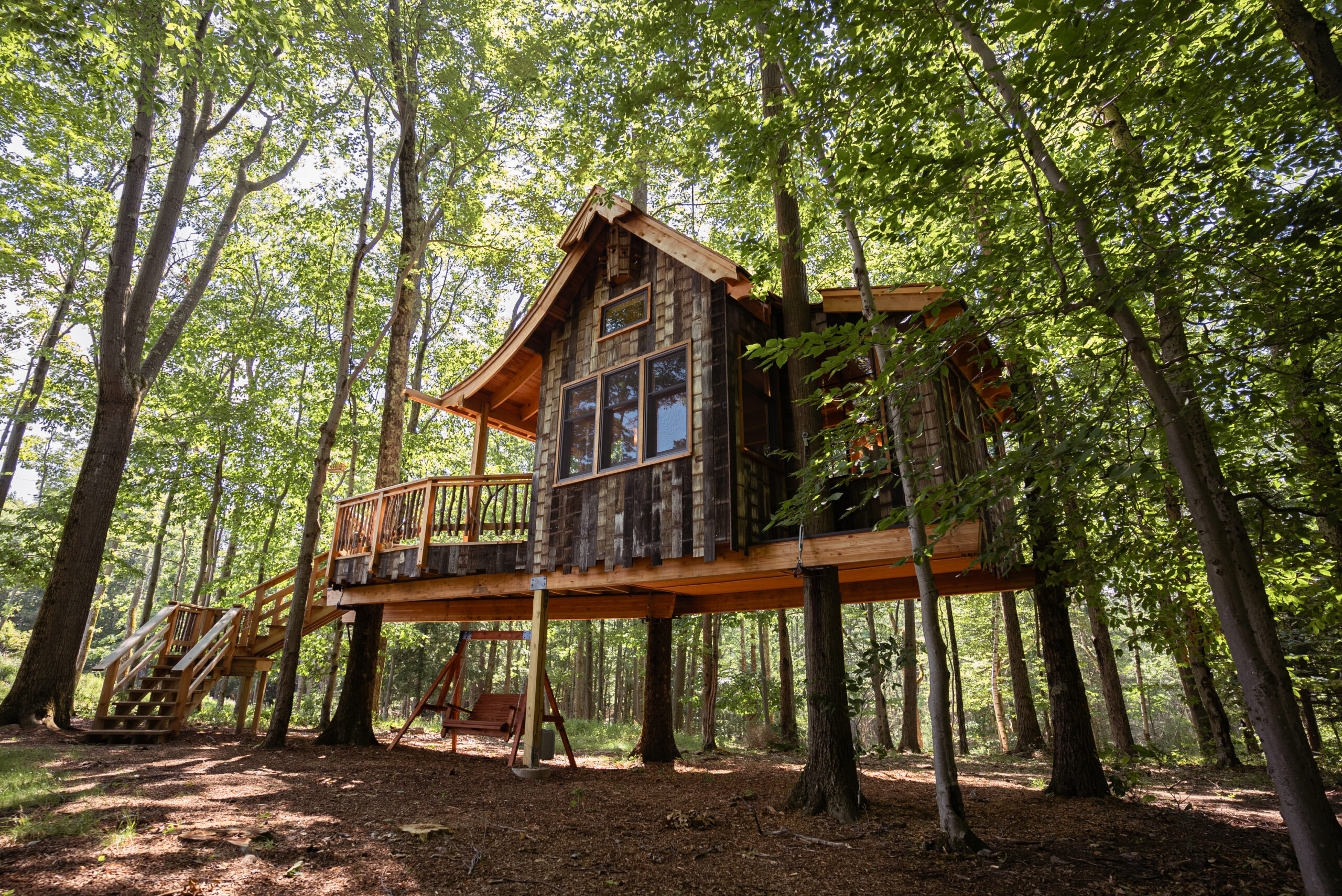
When Amy Schumer reached out to us, we were beyond thrilled. Building a treehouse for such a talented, hilarious, and kind-hearted person—and her sweet son—was an honor and a joy. Amy and her husband, Chris, envisioned a space that felt creative and magical—a cozy retreat for their family and a whimsical play space for their son. The result? A whimsical treehouse nestled in the Northeast, brimming with salvaged materials and thoughtful design details that make it truly one-of-a-kind.
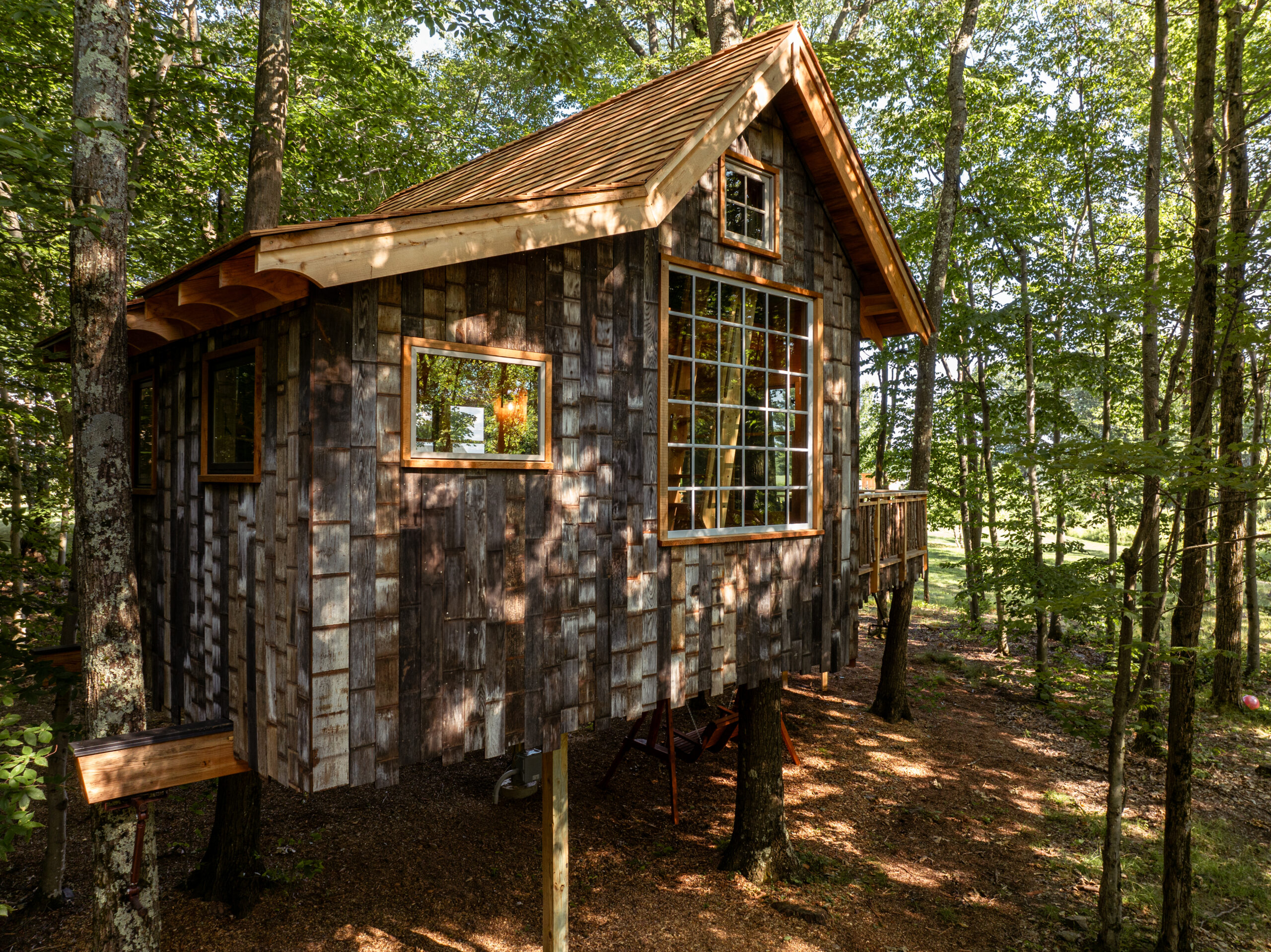
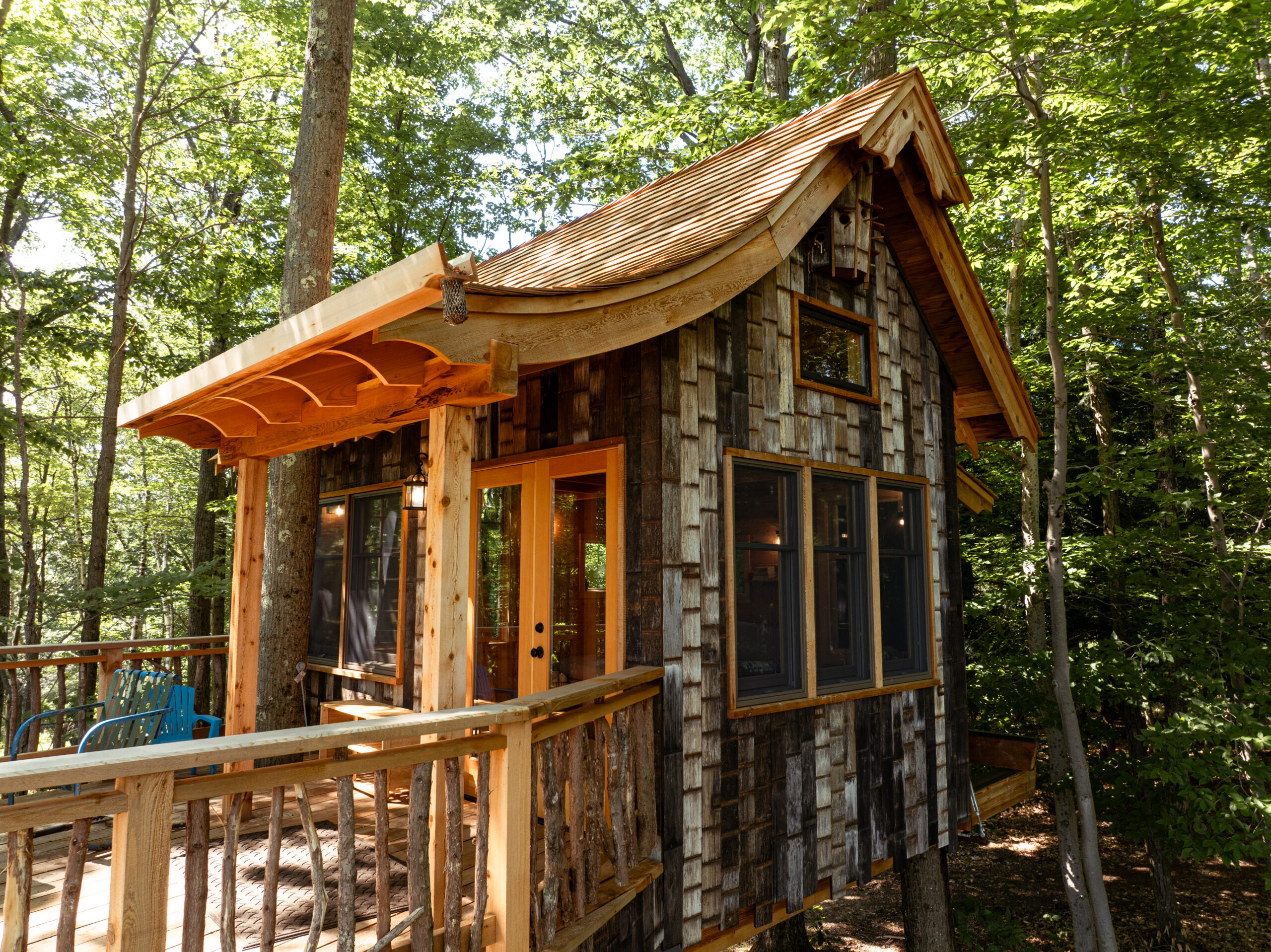
The treehouse’s exterior is a playful patchwork of salvaged redwood siding, sourced from water tanks in California. The boards were arranged with a tooth-like pattern, adding texture and whimsy to the design. A striking 6×6-foot picture window, reclaimed from one of our past projects, became a centerpiece of the build. We even matched the slope of the cedar shingle roof to the angle of another window for a seamless, sweeping aesthetic that Amy loved.
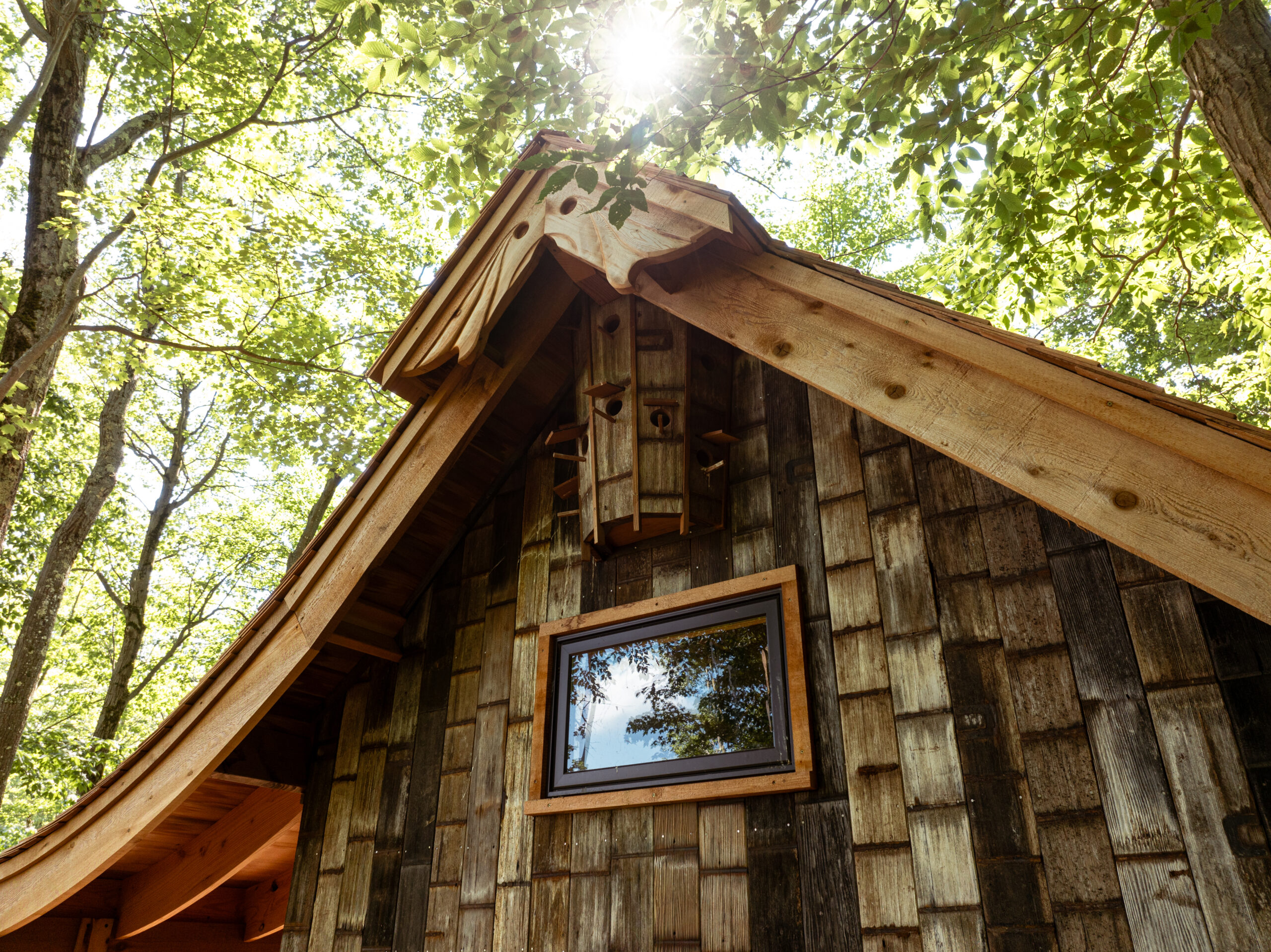
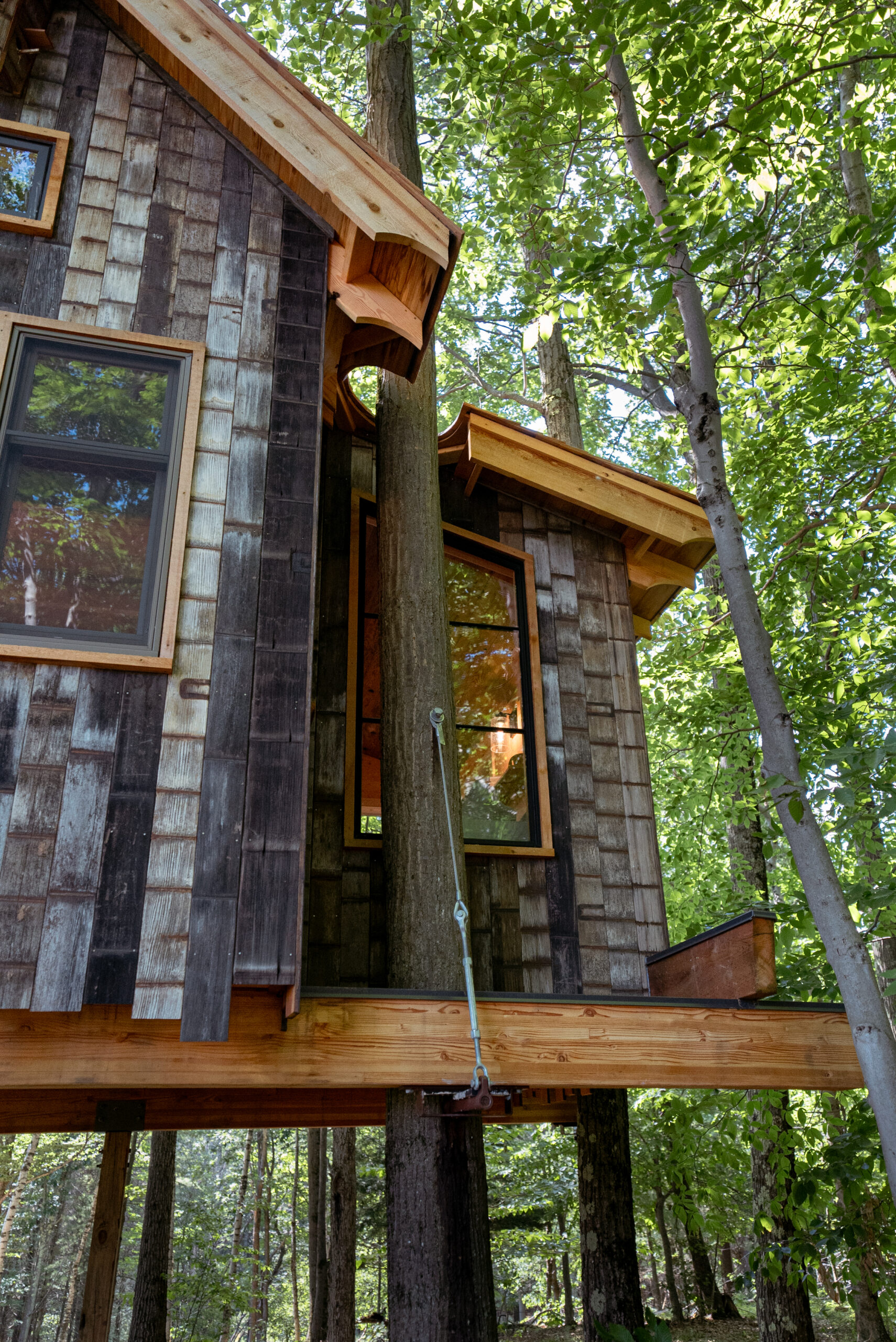
Curved rafter tails, expertly crafted by Henry, and a custom dovecote birdhouse, made by Rolf in our shop, added even more charm. The birdhouse, adorned with an owl motif, was built from salvaged old-growth redwood.
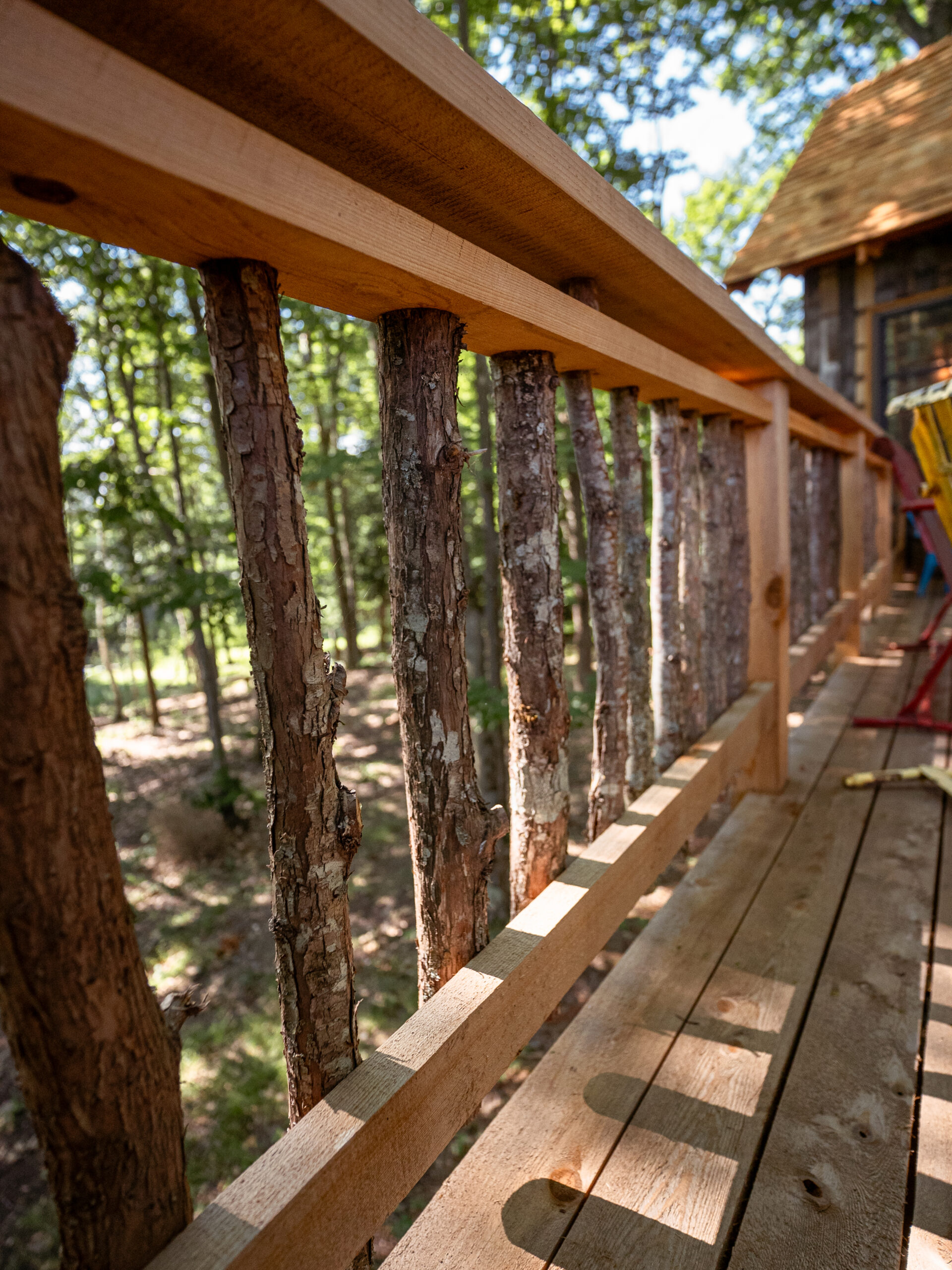
Cedar branch pickets along the railing tie the treehouse back to its natural surroundings.
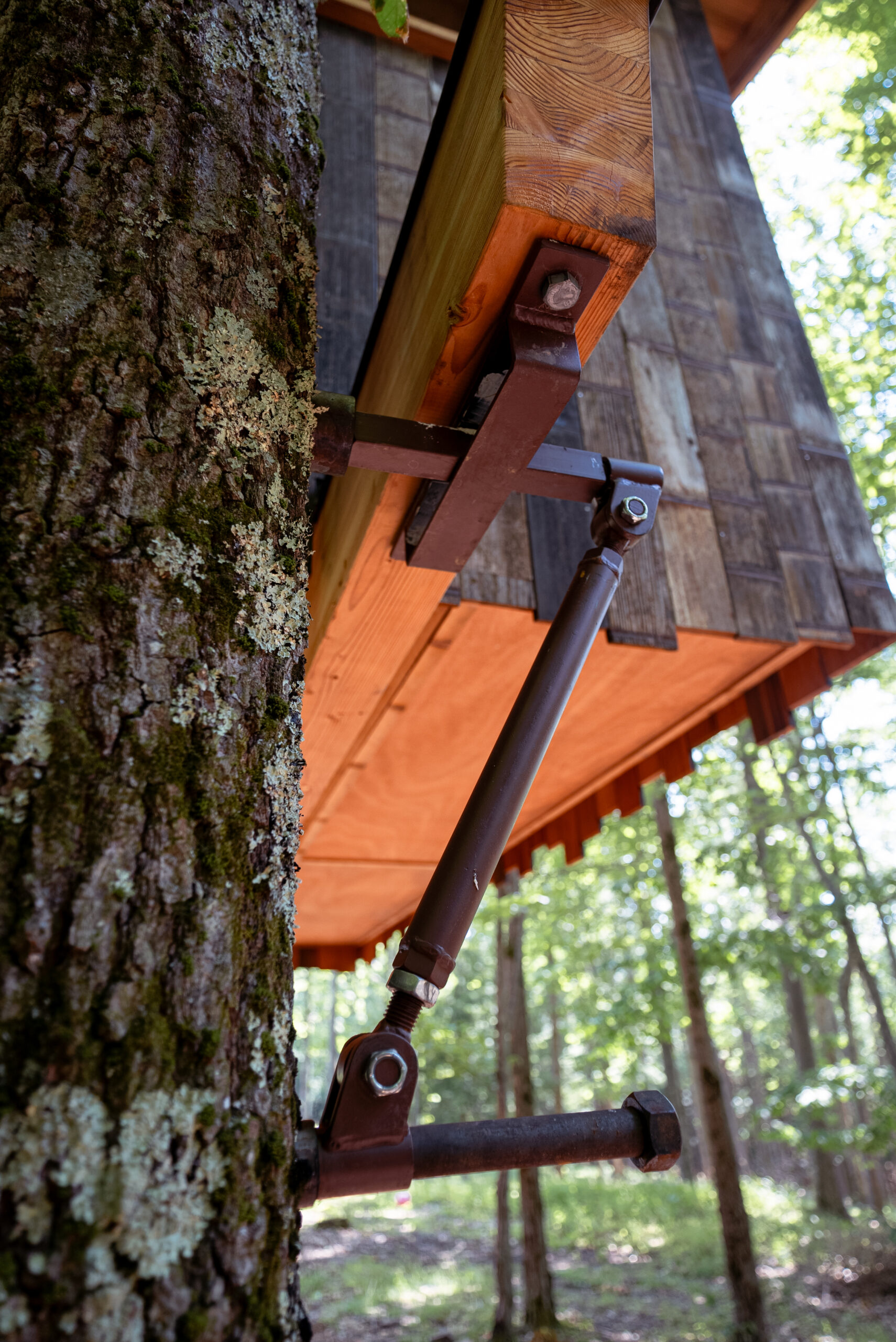
Supported by five trees, this treehouse is anchored with our Standard Limb hardware, including TABs, dynamic uplift arrestors, and suspension cables.
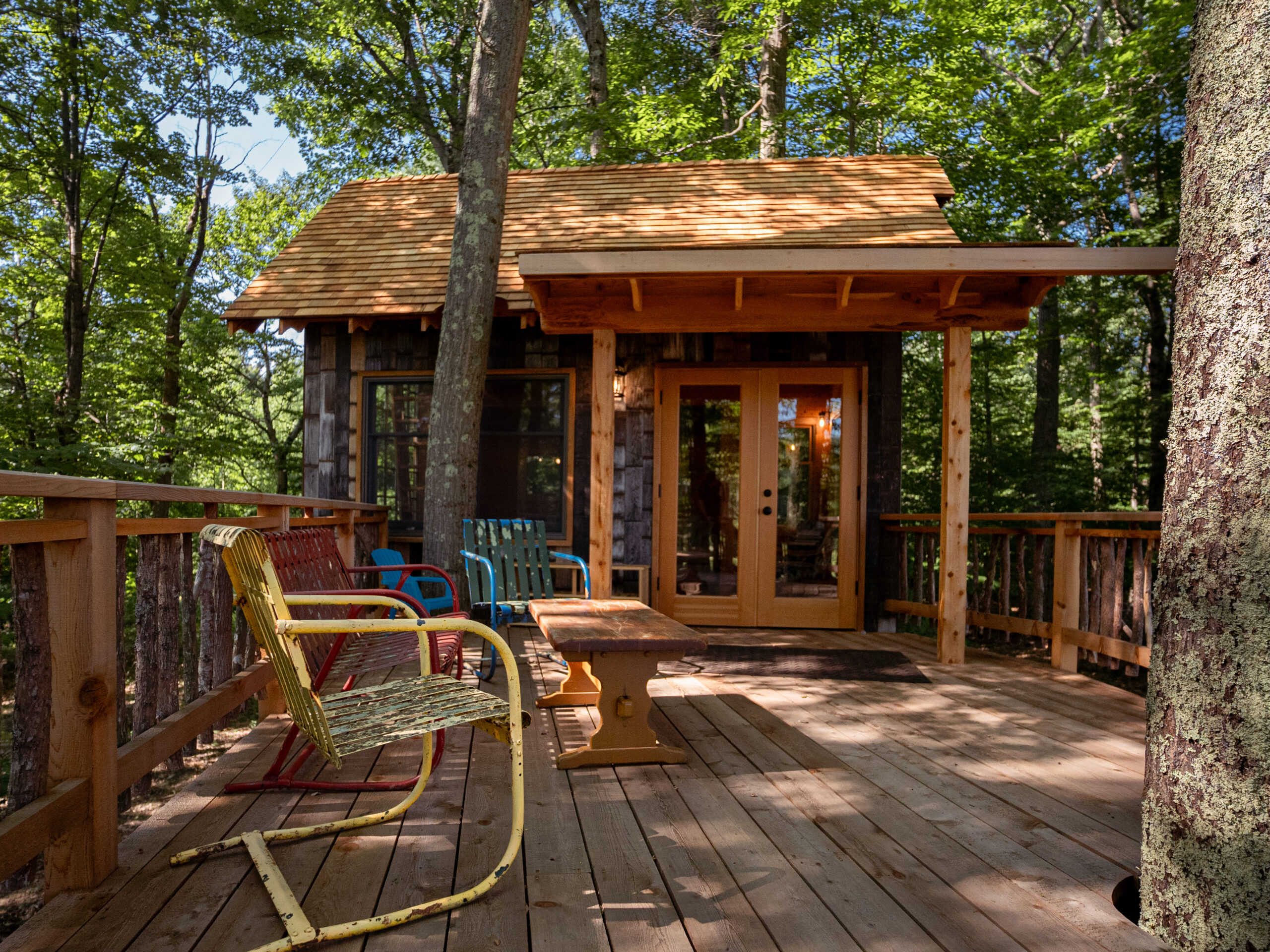
A covered entry and a spacious cedar deck invite the whole family to enjoy the beauty of the surrounding woods.
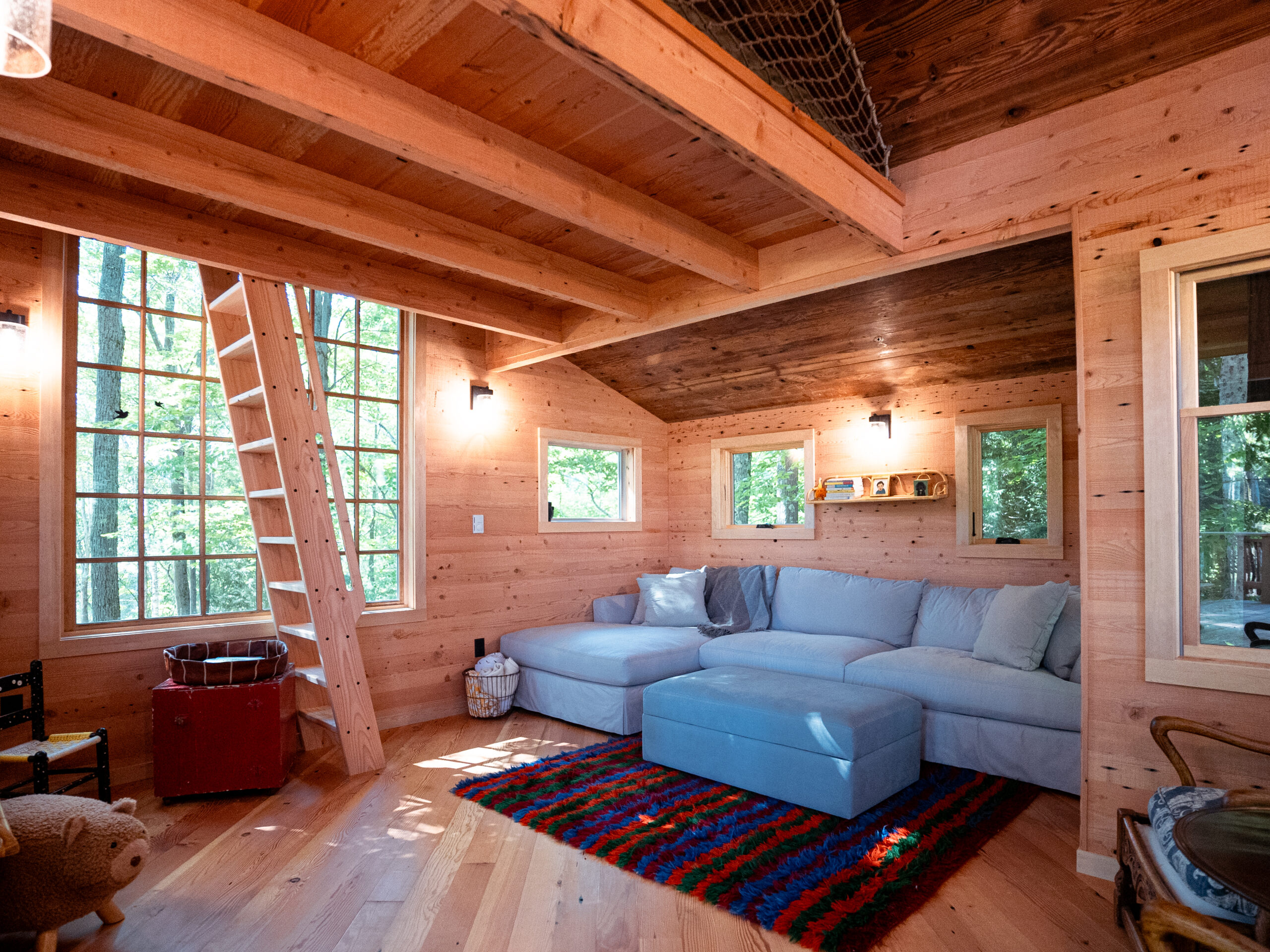
Inside, the treehouse feels warm and welcoming thanks to walls made of reclaimed tongue-and-groove fir and trim from resawn hemlock. The flooring is tongue-and-groove Douglas fir car decking, adding durability and character.
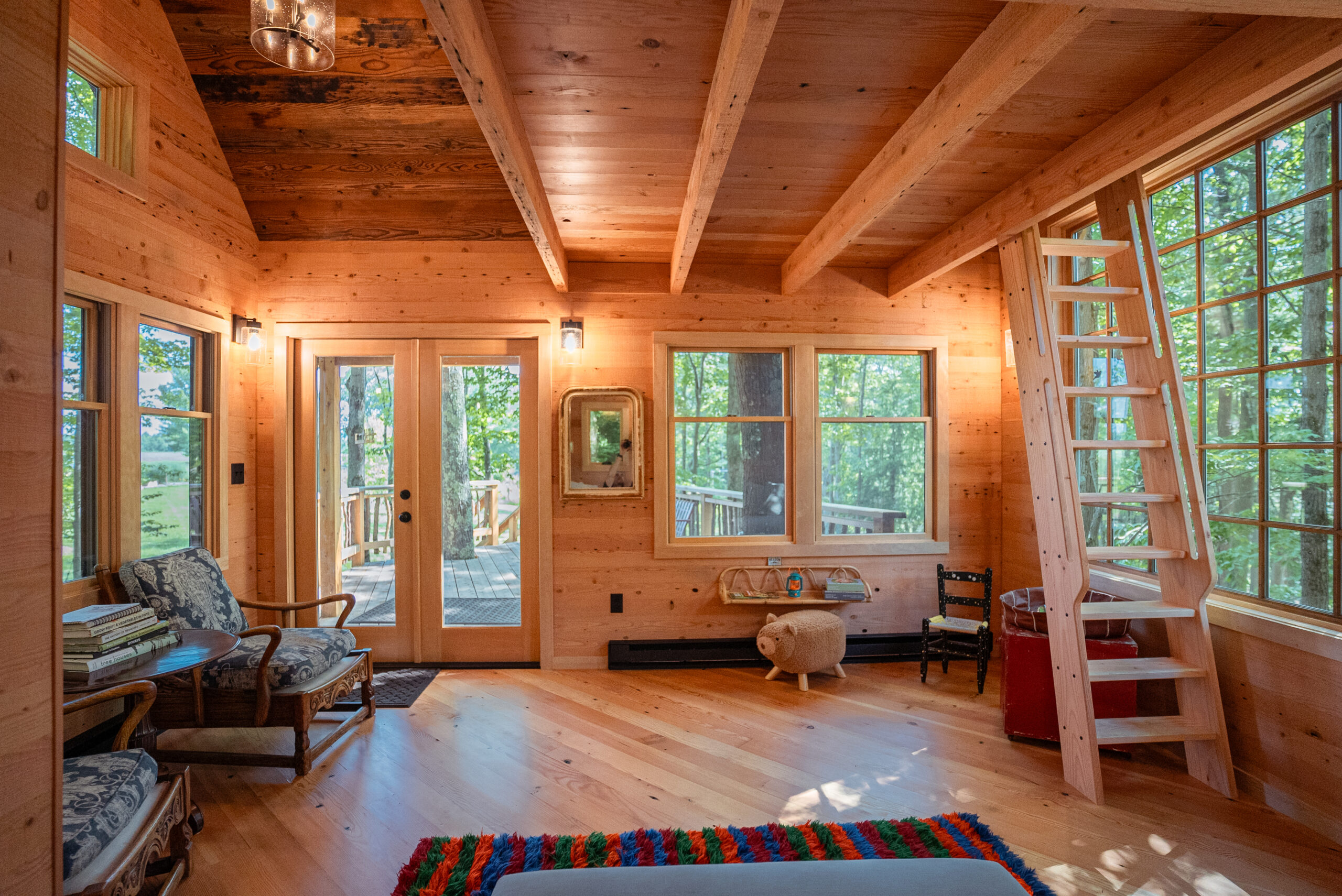
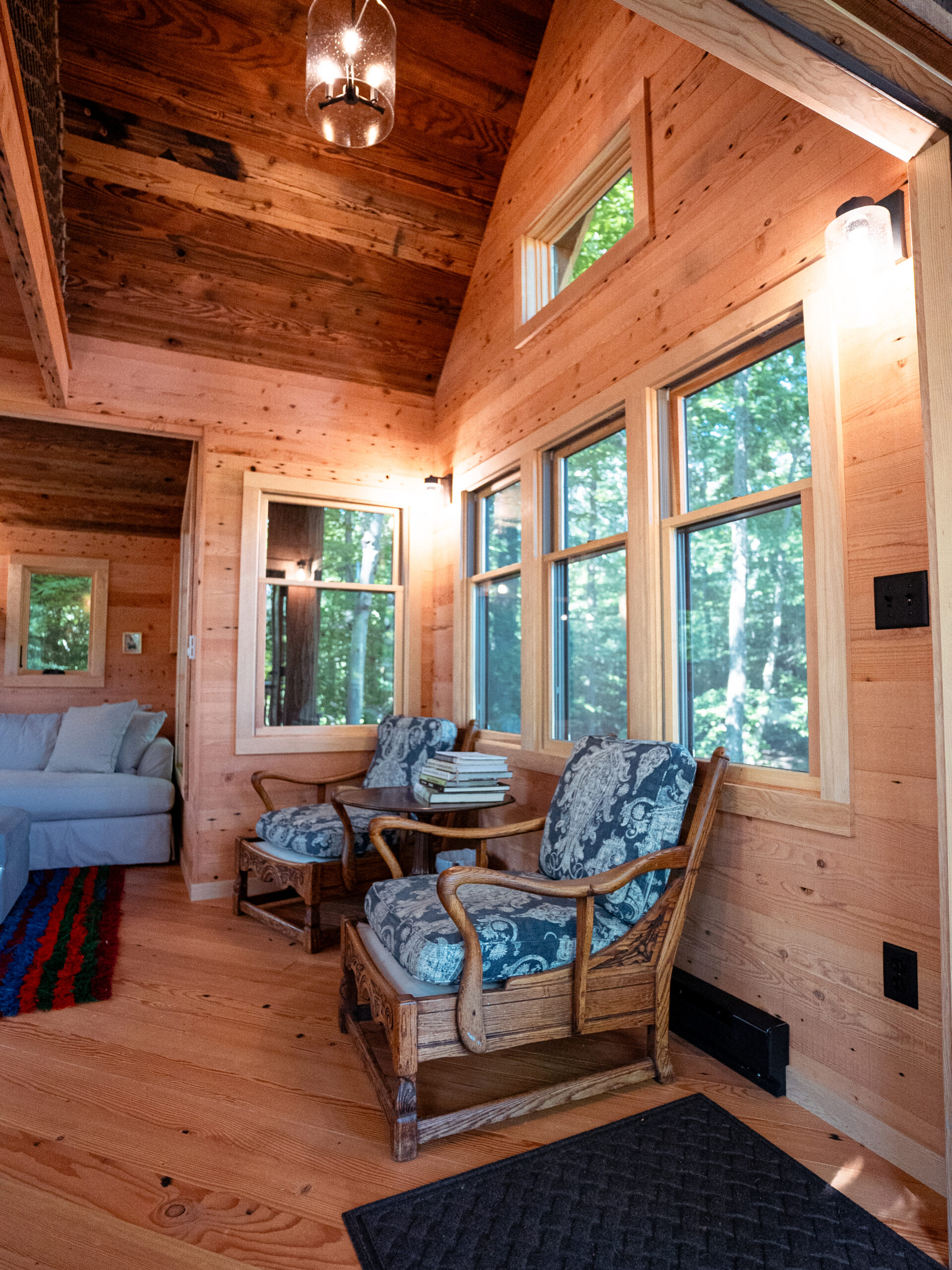
The living area was designed with the whole family in mind. A sitting area includes a table for drawing or crafting, along with reading chairs and a comfy couch—perfect for their son’s creative moments or family time together. Although there’s no plumbing, the treehouse is equipped with electricity, ensuring it’s both cozy and functional.
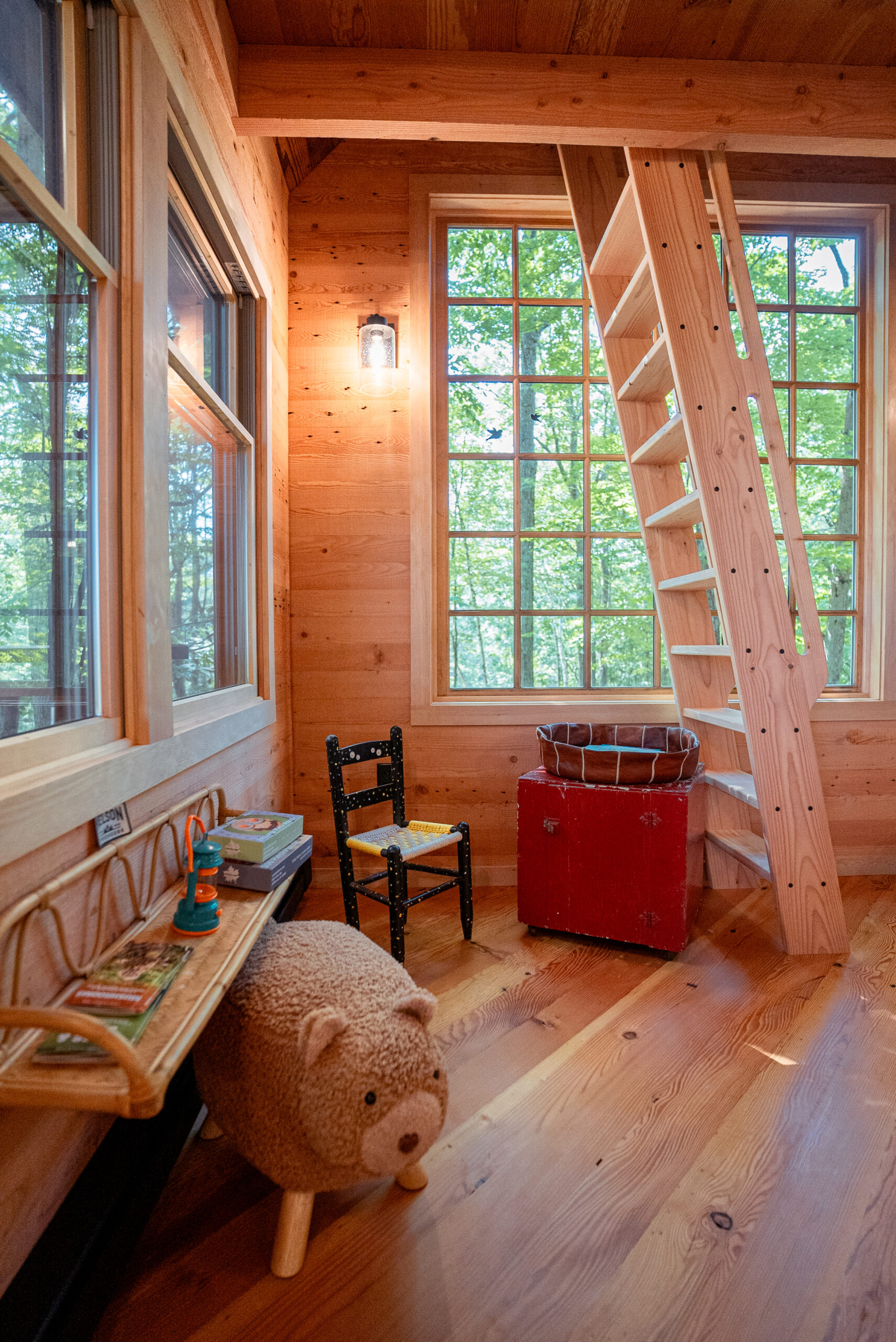
A ship’s ladder leads to a sleeping loft that feels like a whimsical hideaway. With a full bed, a twin bed, and net railings for both safety and fun, it’s the perfect spot for imaginative play or a cozy night’s rest.
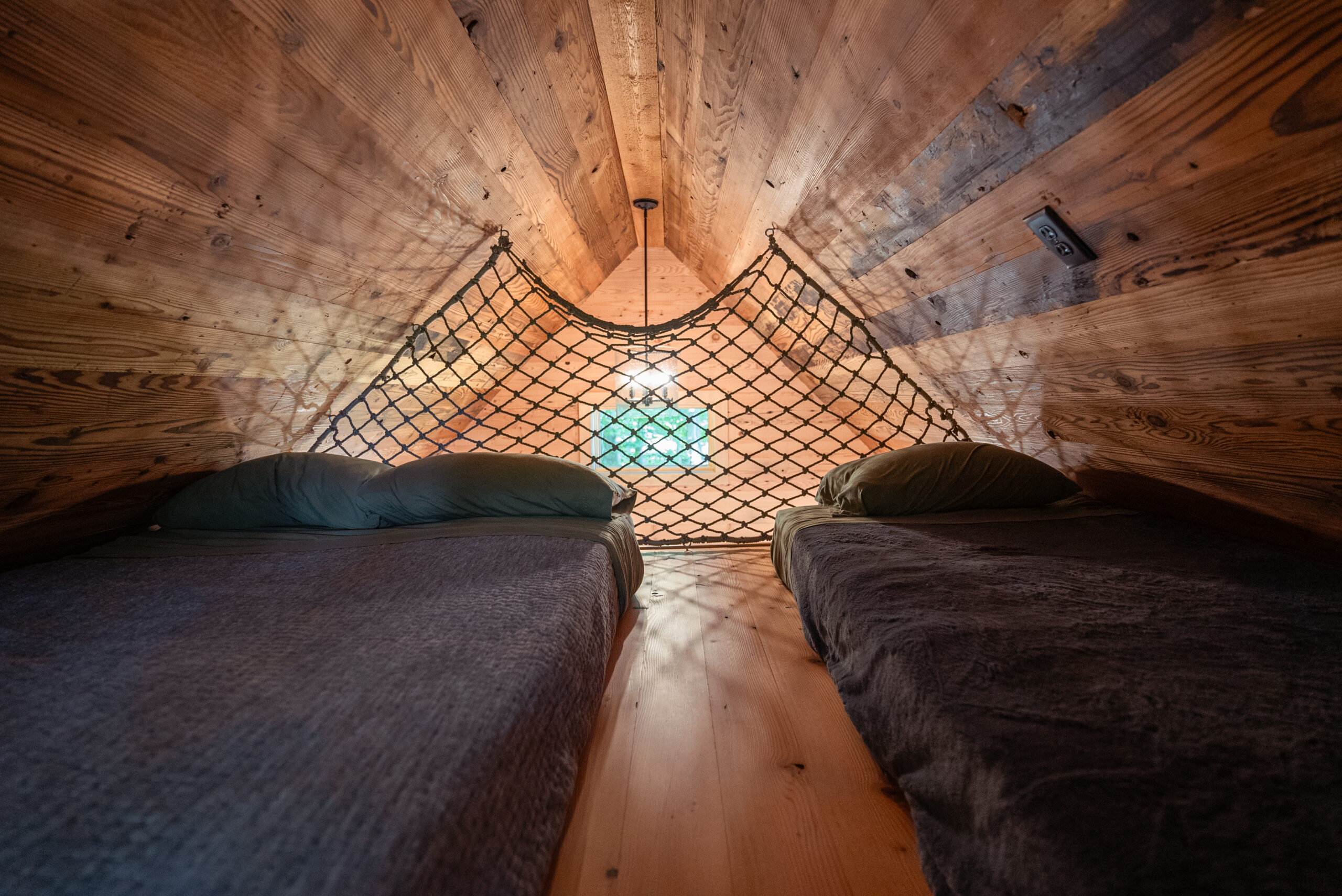
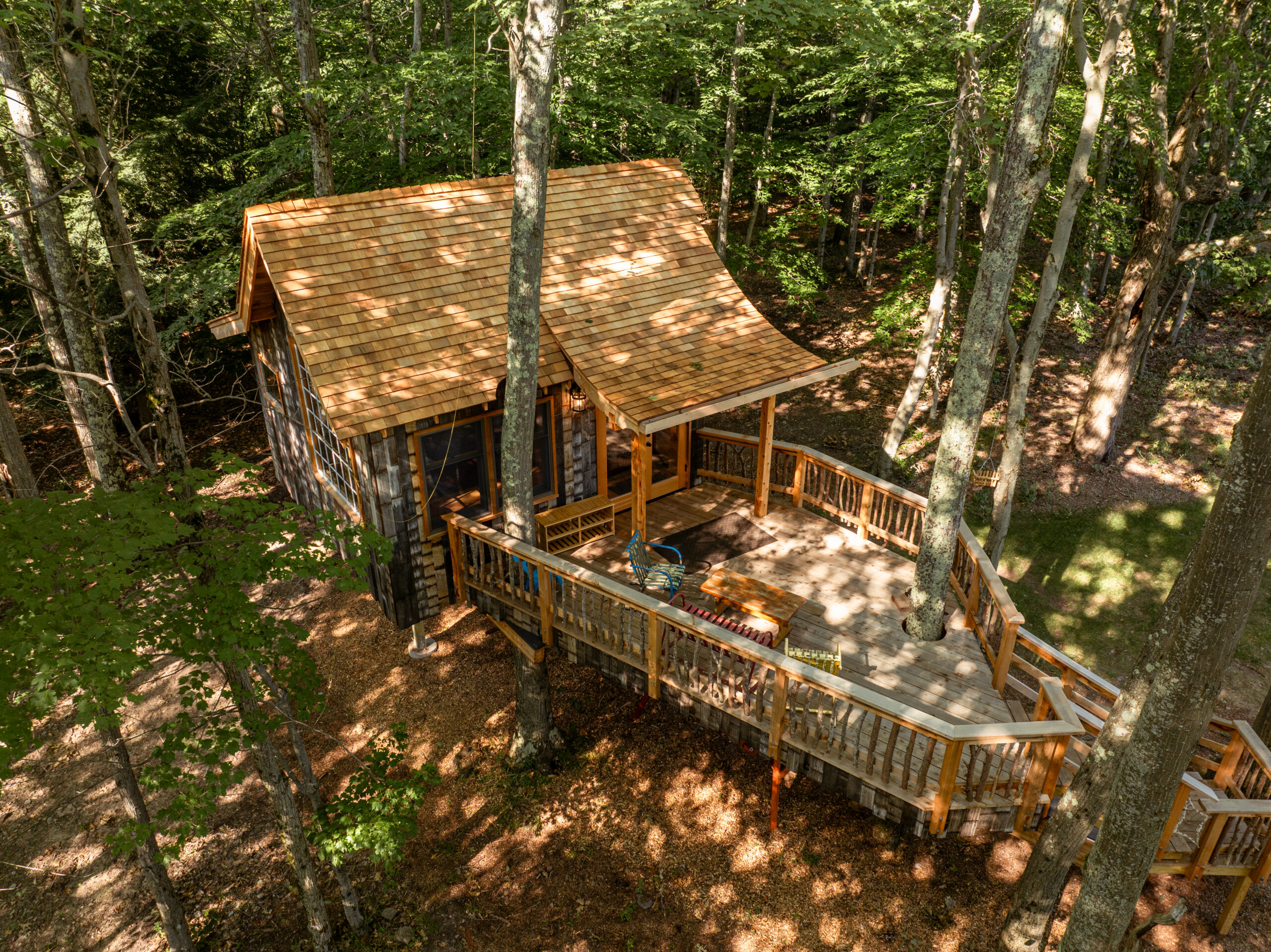
Amy and Chris wanted this treehouse to be more than just a retreat—they envisioned it as a space for imagination, connection, and joy. From its salvaged materials to its thoughtful design, every detail reflects their vision for a magical haven for their son. We’re so proud to have brought this dream to life and can’t wait to see the memories this treehouse will hold for their family.
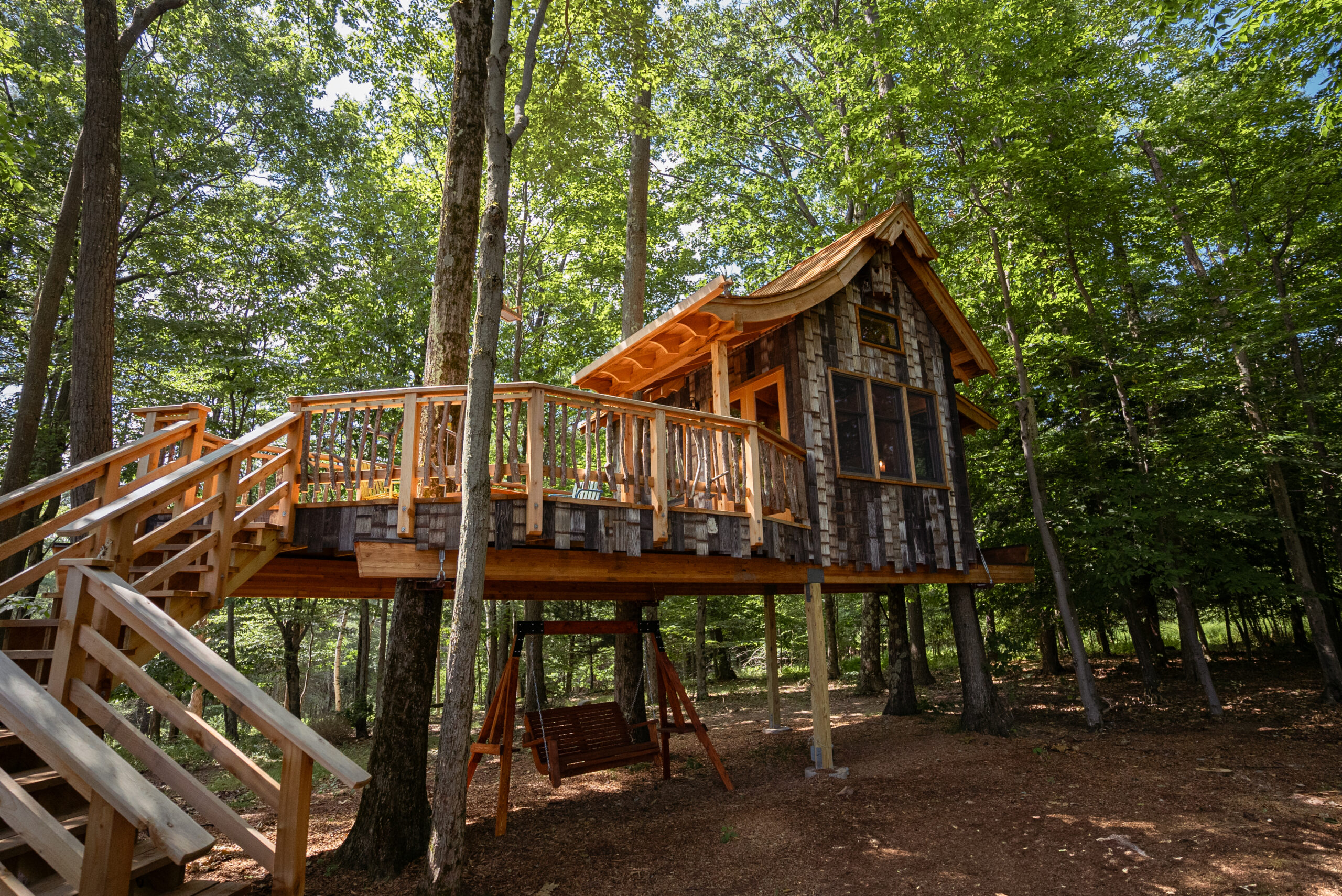
If this build has inspired you, we’d love to help you create a magical retreat of your own. Whether you’re dreaming of a whimsical play space, a cozy creative studio, or a serene getaway, we’re here to bring your vision to life.
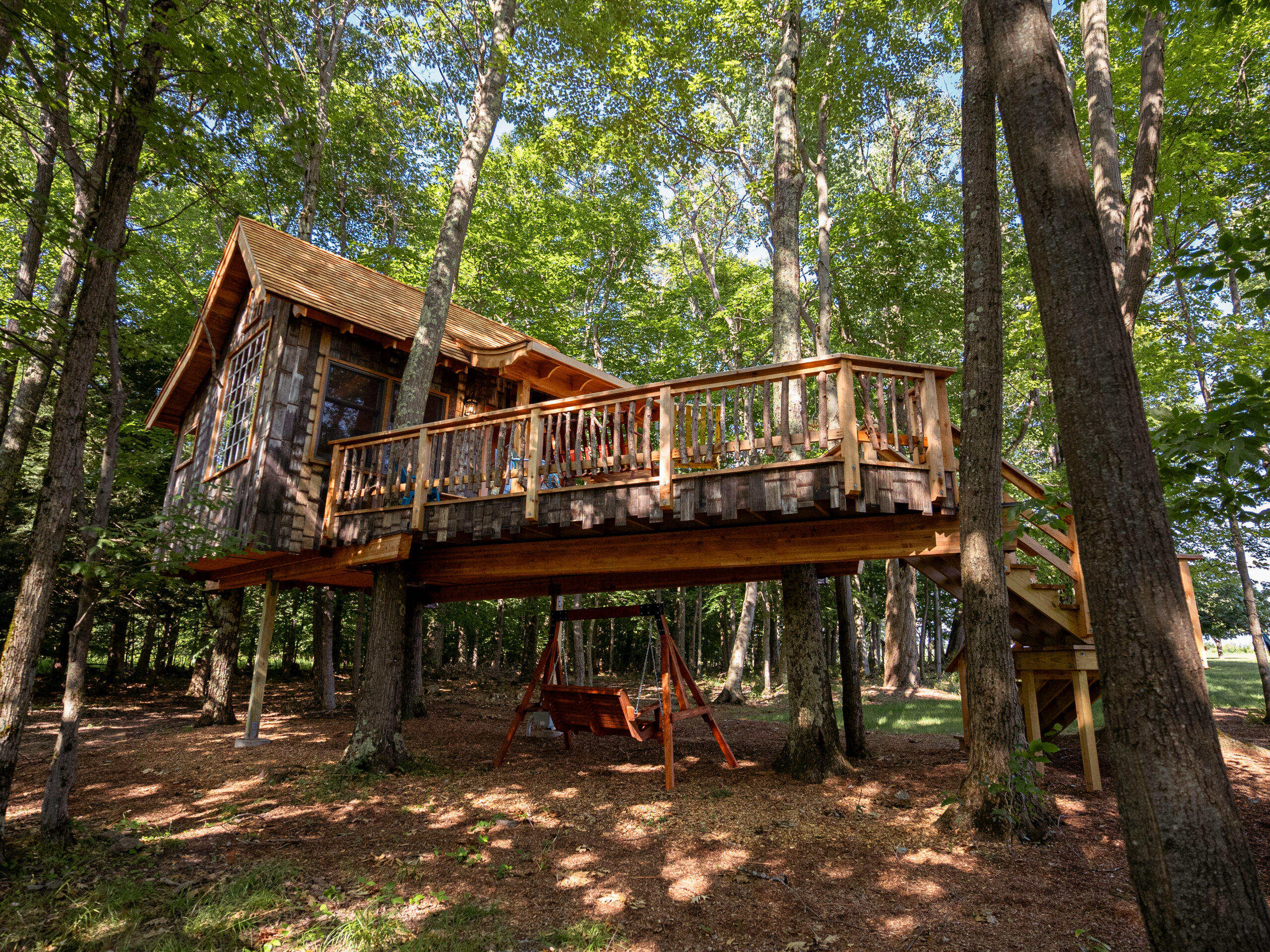
A special shout-out to our dedicated crew, whose expertise and passion turned vision into reality:
Architect & Project Manager: Pete Nelson
Lead Carpenter: Michael Hegarty
Carpenters: Charlie Nelson, Max Mclaughlin, Amos Adams and Frank Belo
Prefab Shop Crew: Henry Nelson, Ian Franks, Rolf Hefti and Griffin Campbell
Old Woods Mill Crew
Photos courtesy of Media Northeast