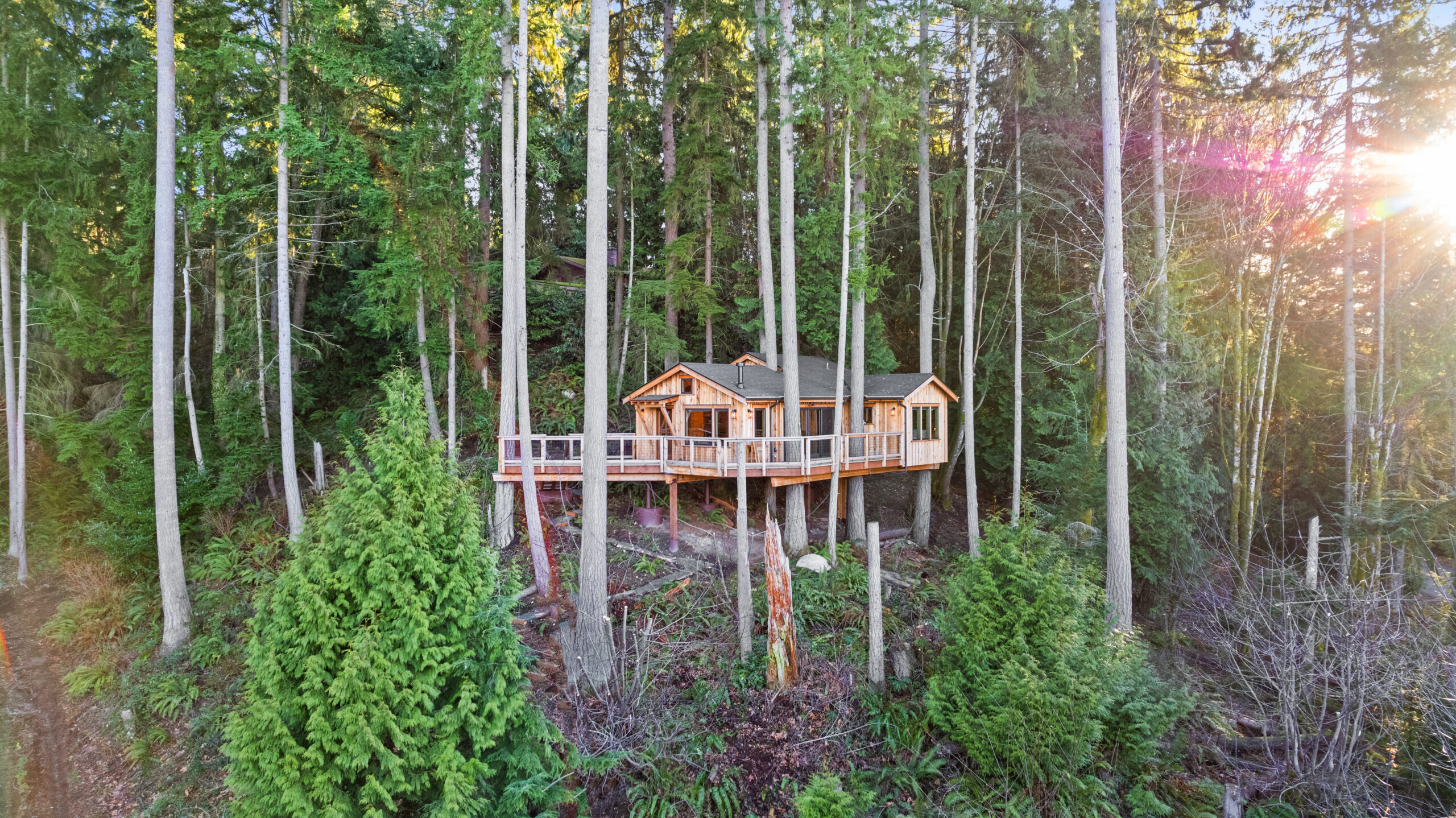
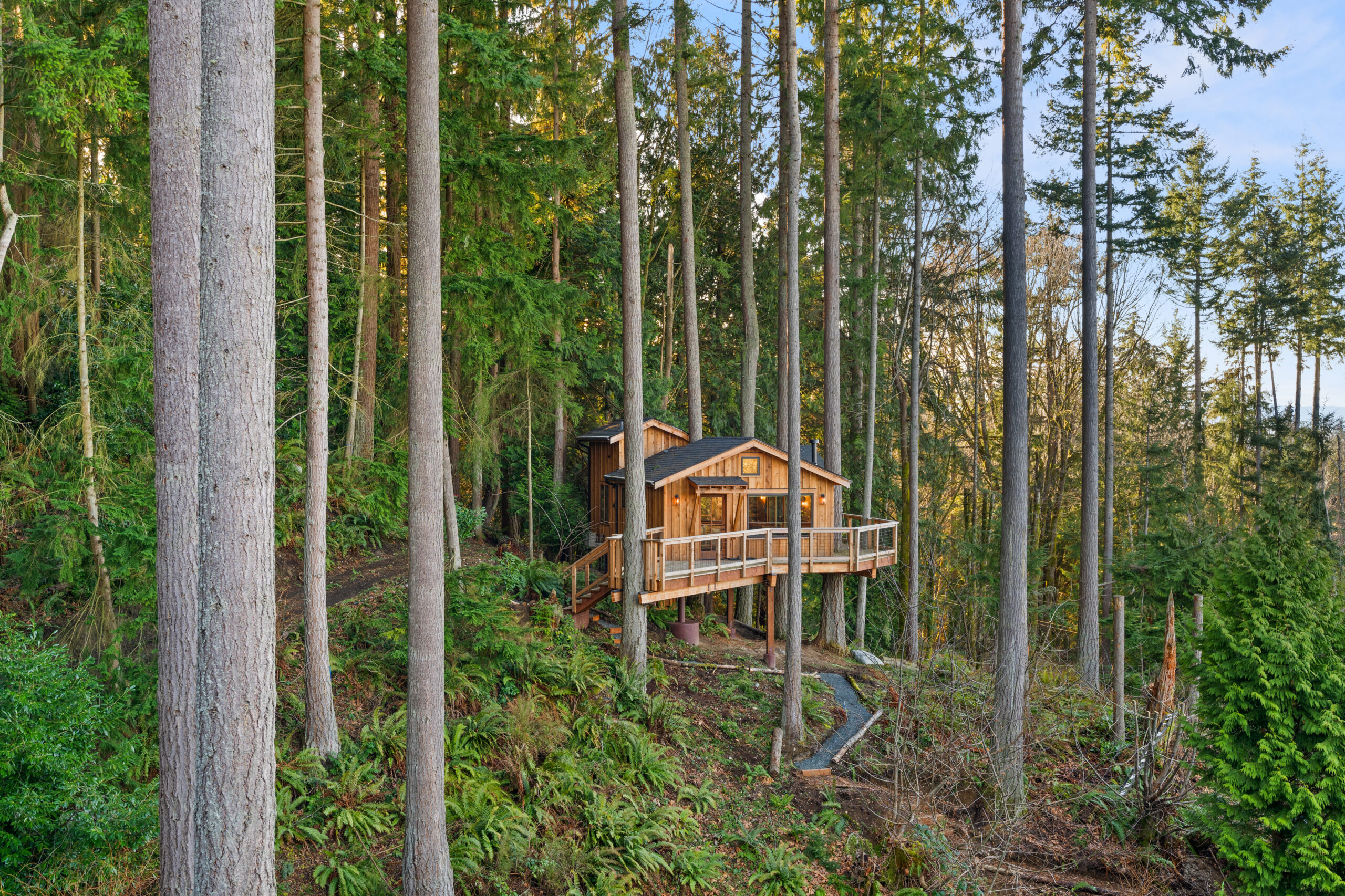
Perched on a hillside above the Salish Sea, the Picnic Point Treehouse nestles into a grove of five towering Douglas firs and cedars, quietly beckoning its next guest. Designed as a luxurious yet cozy guesthouse for our clients’ family and friends, this 1,000 square-foot treehouse offers a refined cabin experience complete with two bedrooms, one and a half bathrooms, a kitchenette, and a generous deck for soaking in the sea views.
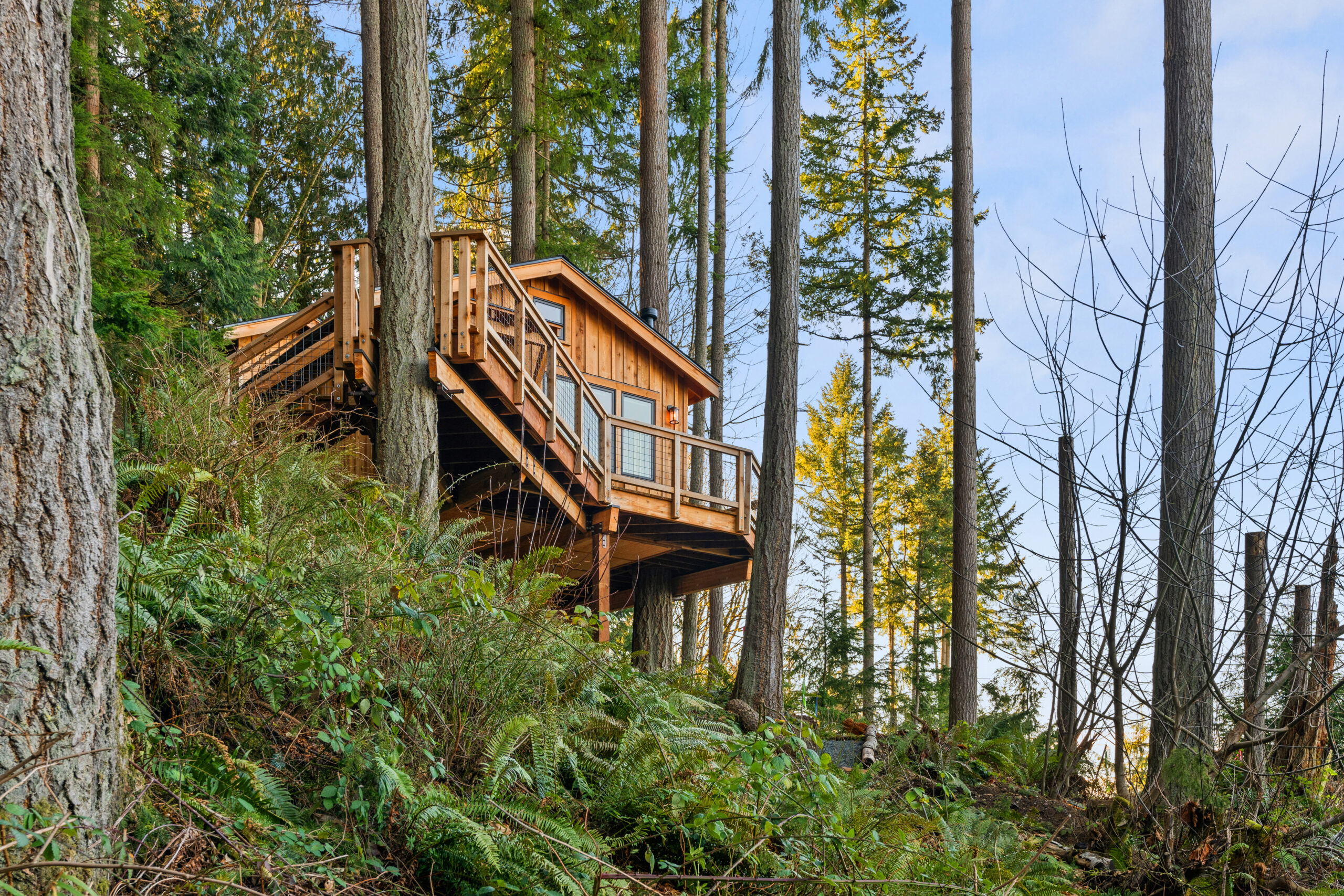
Wrapped in salvaged western red cedar, a Nelson Treehouse hallmark, the exterior is as beautiful as the view it frames. From the client’s’ main home, the treehouse is a striking sight, a structure that complements the surrounding forest without overwhelming it.
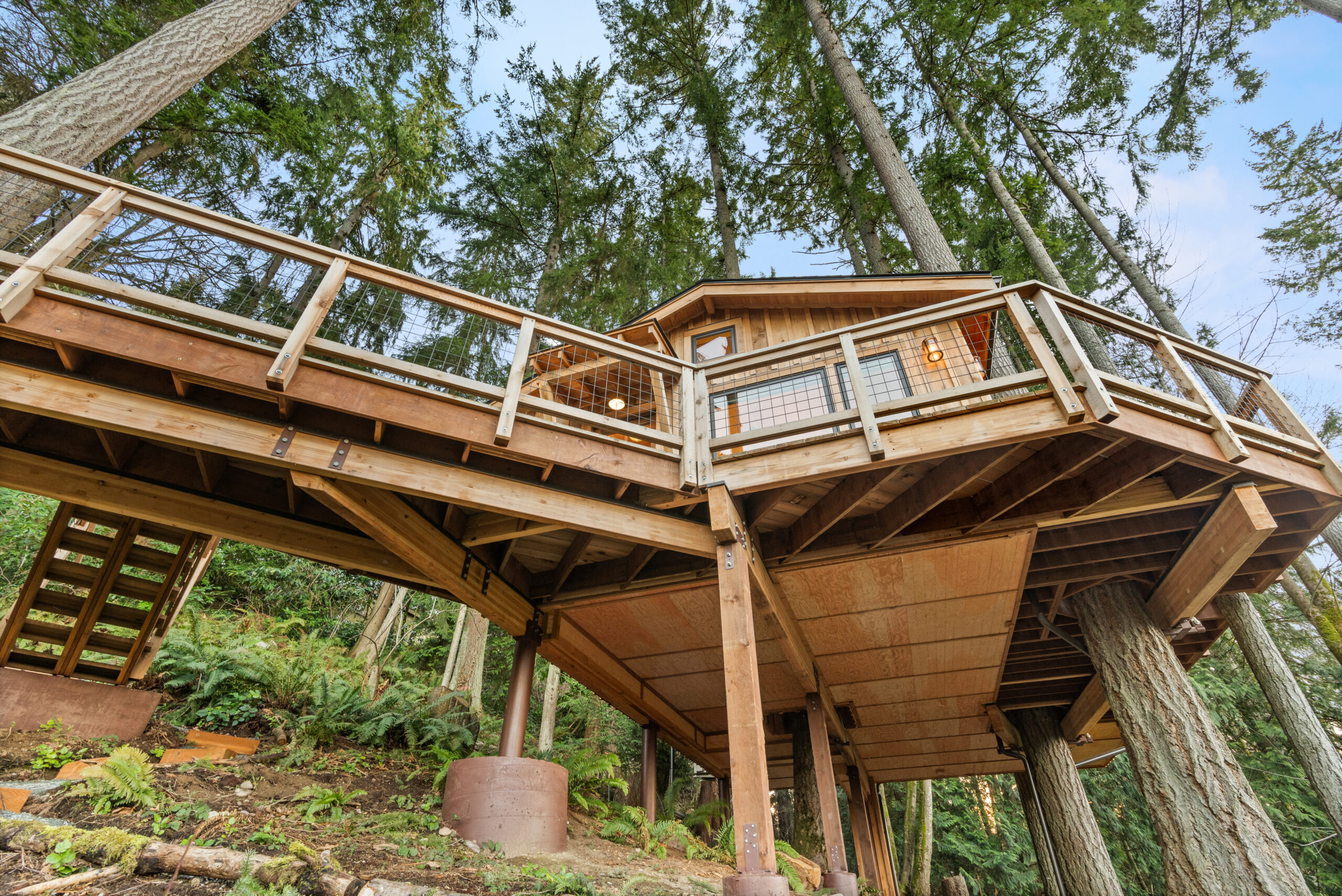
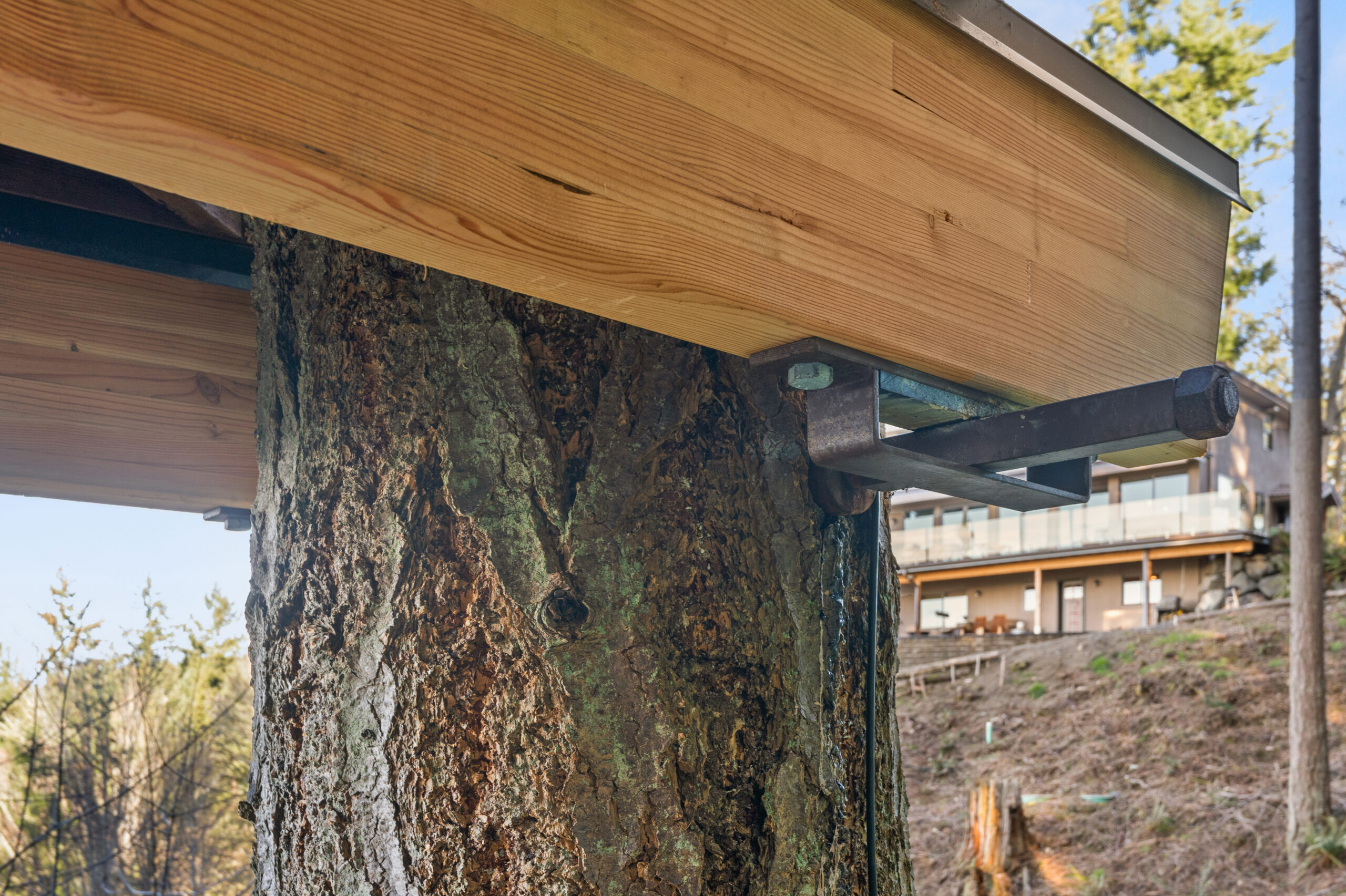
To safely elevate the treehouse 15 feet in the air, we used our tried-and-true Heavy Limb Hardware system: Treehouse Attachment Bolts (TABs), Dynamic Uplift Arrestors, cable backups, and eight support posts to ensure long-term stability. This one’s built to stand the test of time.
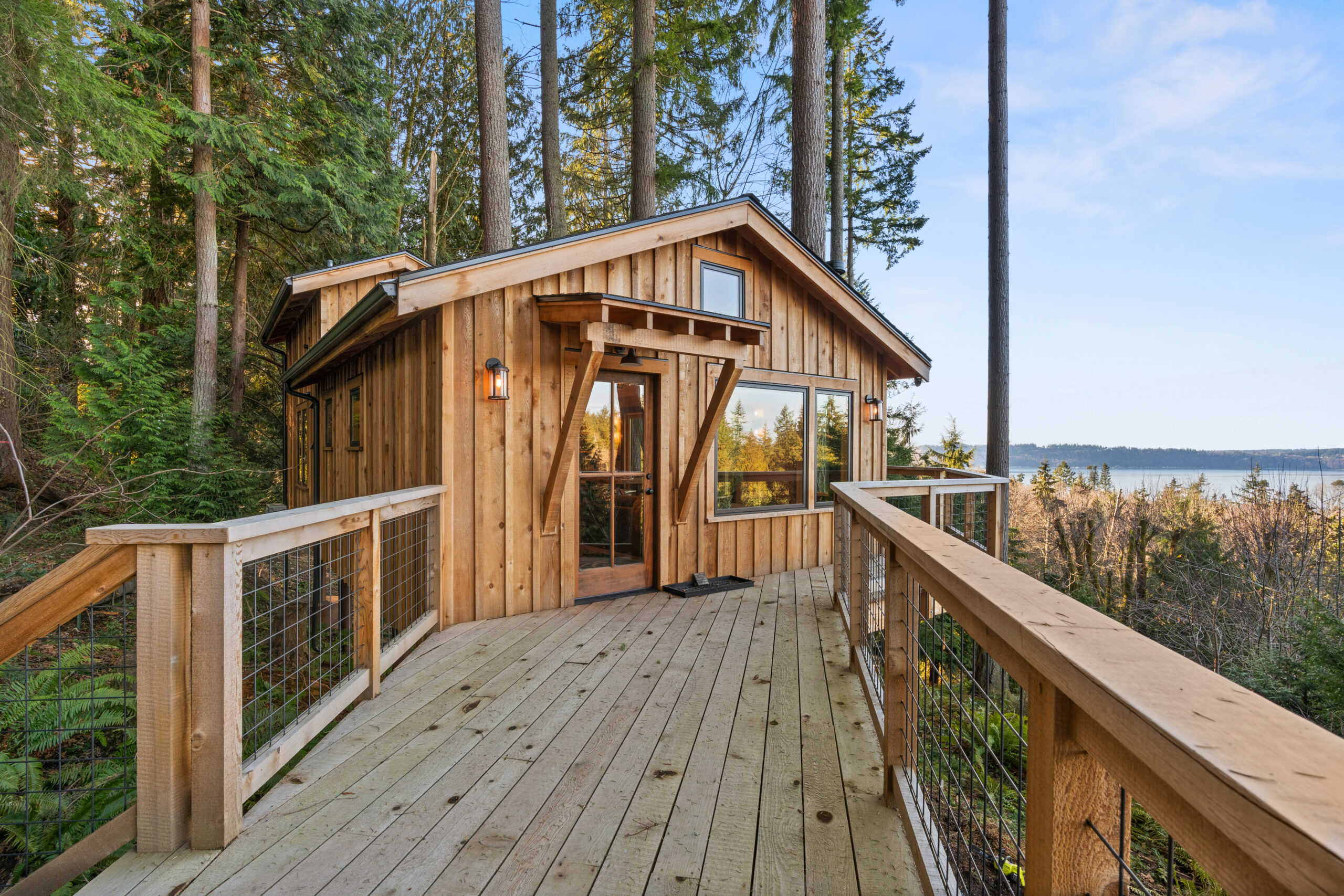
The journey begins with a short climb up the hillside, where a set of stairs leads you to the entry deck. From there, you’re treated to sweeping views of the treetops and, on clear days, a glimpse of Whidbey Island.
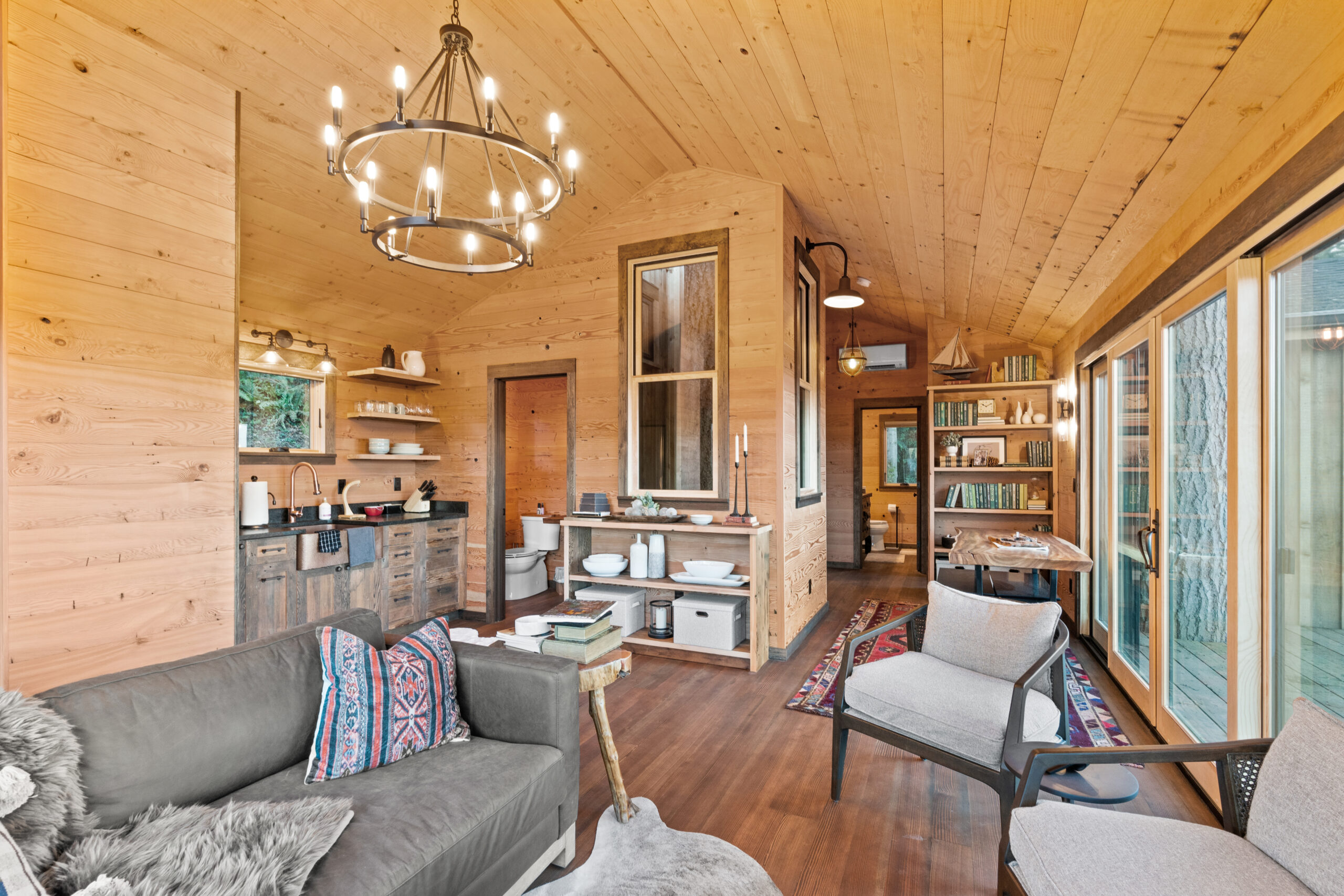
Step inside, and the glow of warm fir walls and inviting interiors welcomes you home.
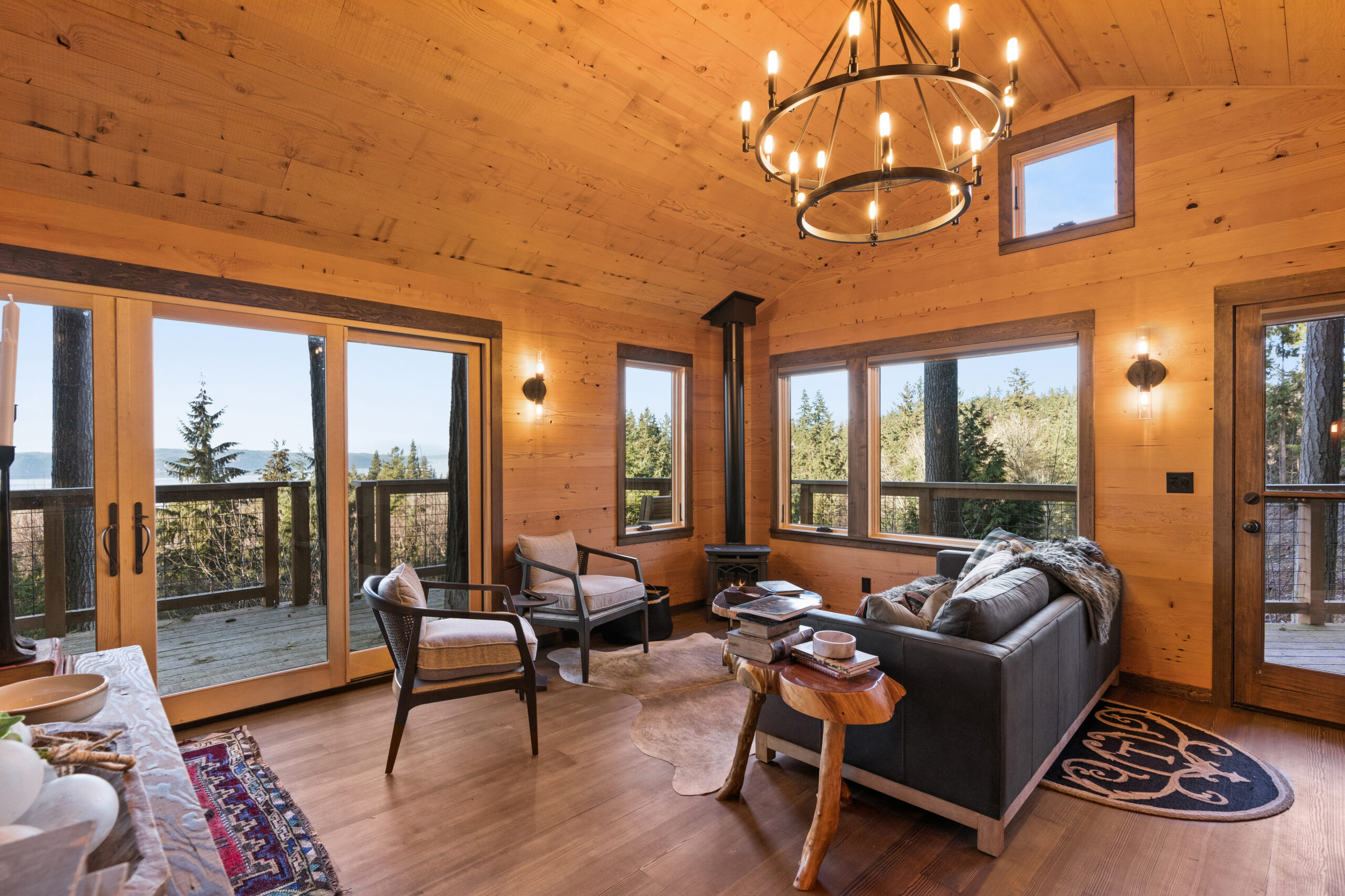
The living room’s fireplace and plush couch create a perfect setting for winding down and reconnecting, whether over stories, games, or simply the quiet magic of being in a tree.
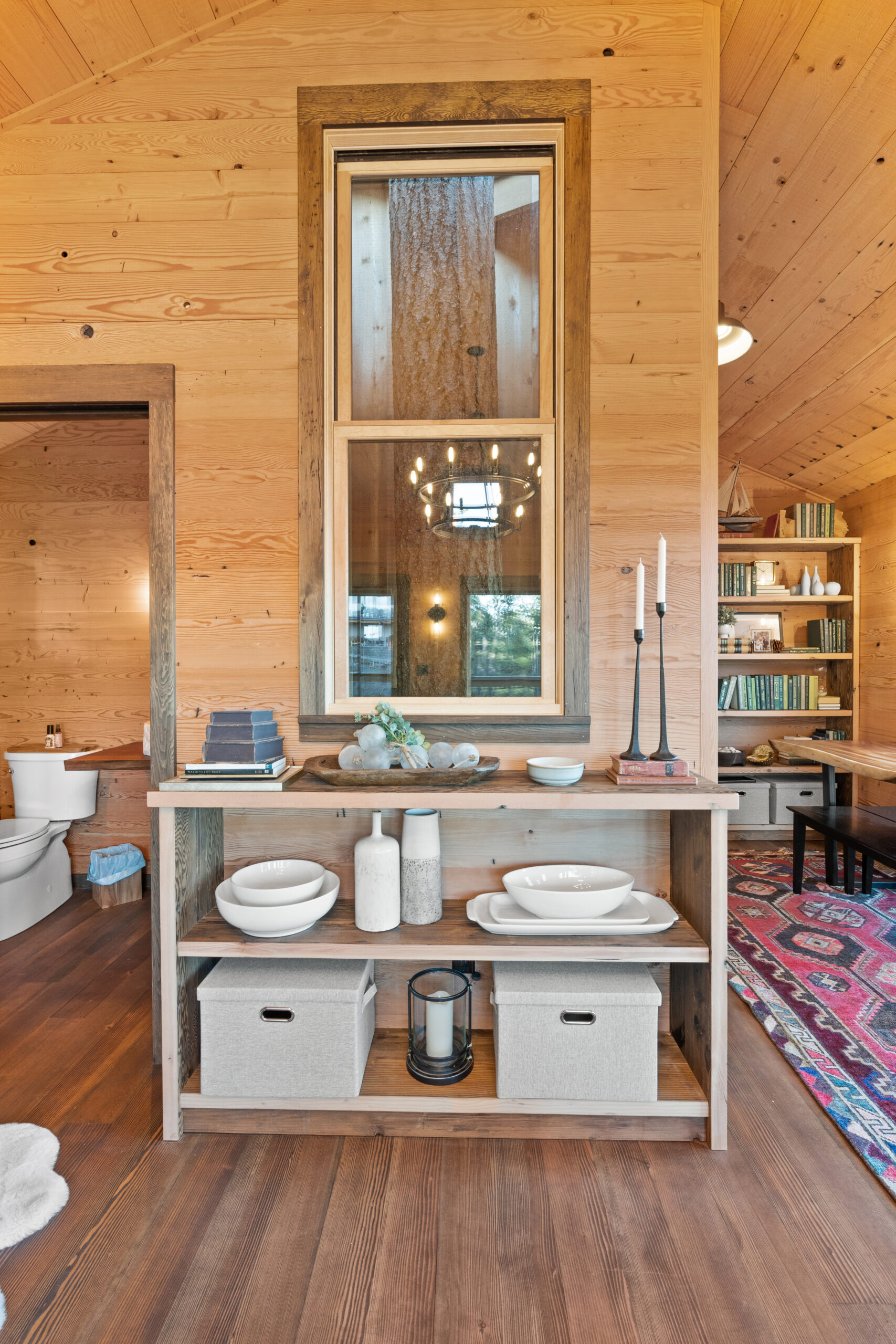
The center of the treehouse, a Douglas fir intentionally showcased and framed by a window, brings the outside in a design choice that celebrates the very trees holding this structure aloft.
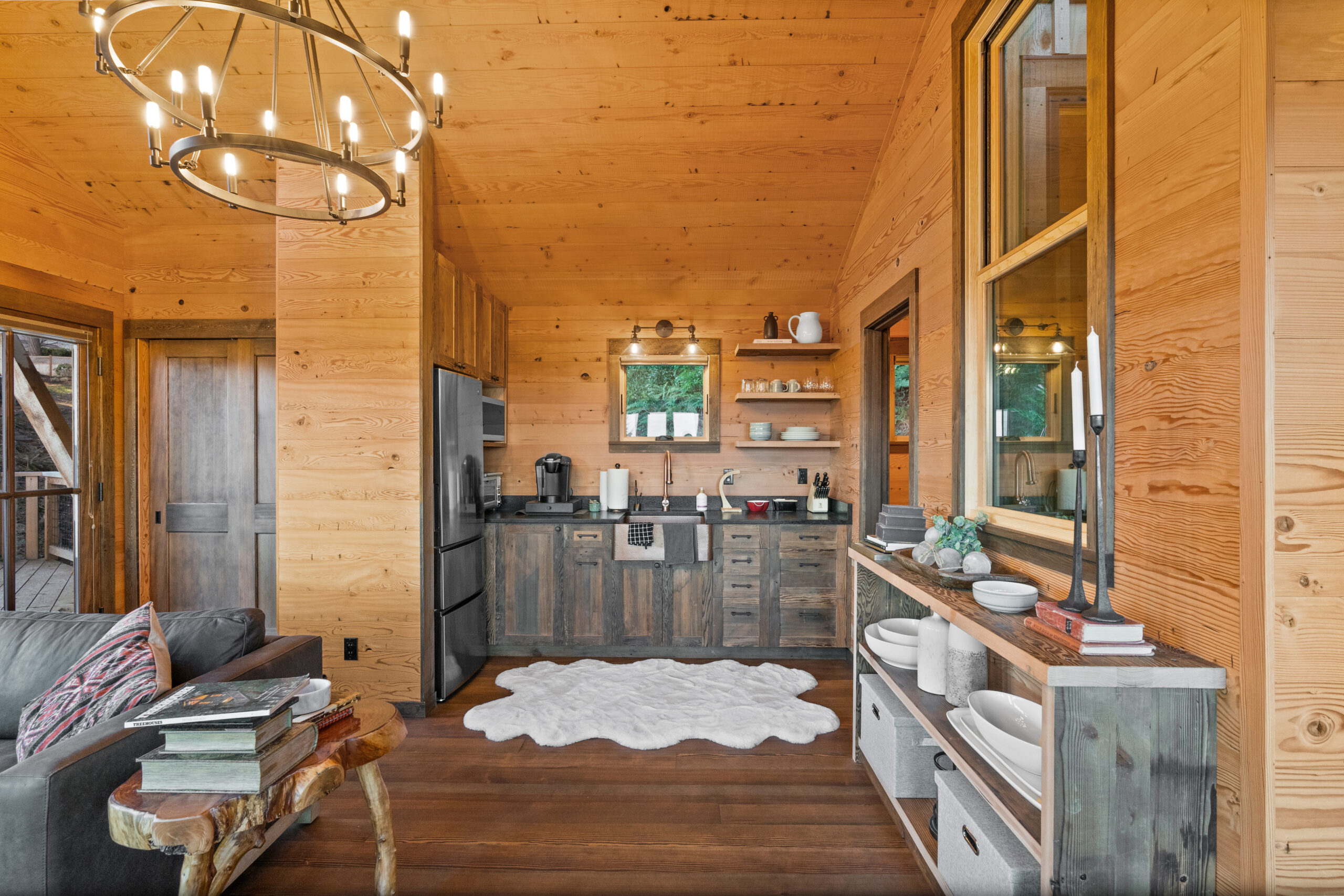
The kitchenette, complete with custom cabinetry, a fridge, sink, microwave, and toaster oven, has everything needed for a comfortable stay.
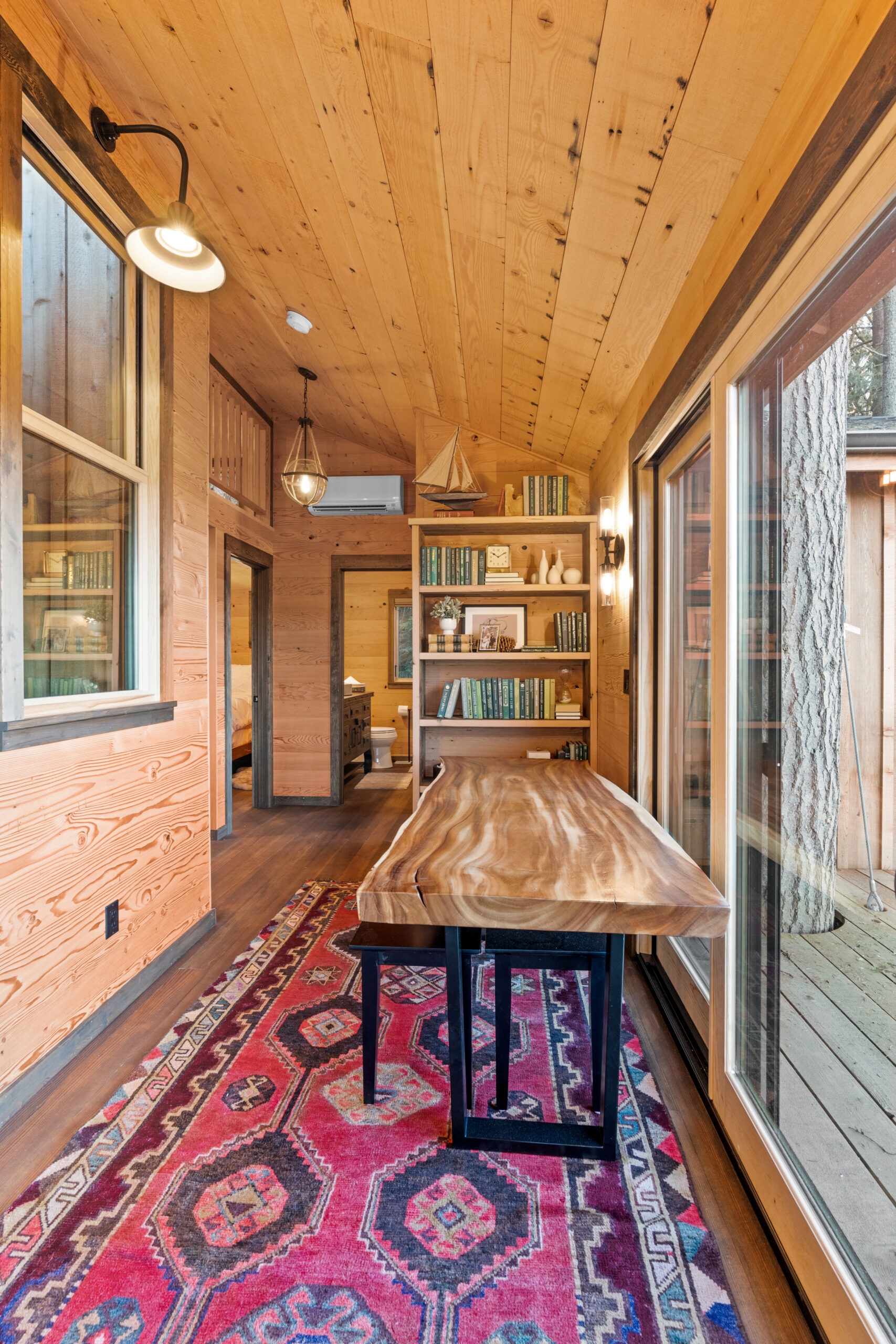
A dining table sits beside floor-to-ceiling windows and Marvin French doors, inviting guests to linger over meals while taking in the ever-changing scenery of the Sound. A custom bookshelf at the end of the room adds a thoughtful, lived-in touch.
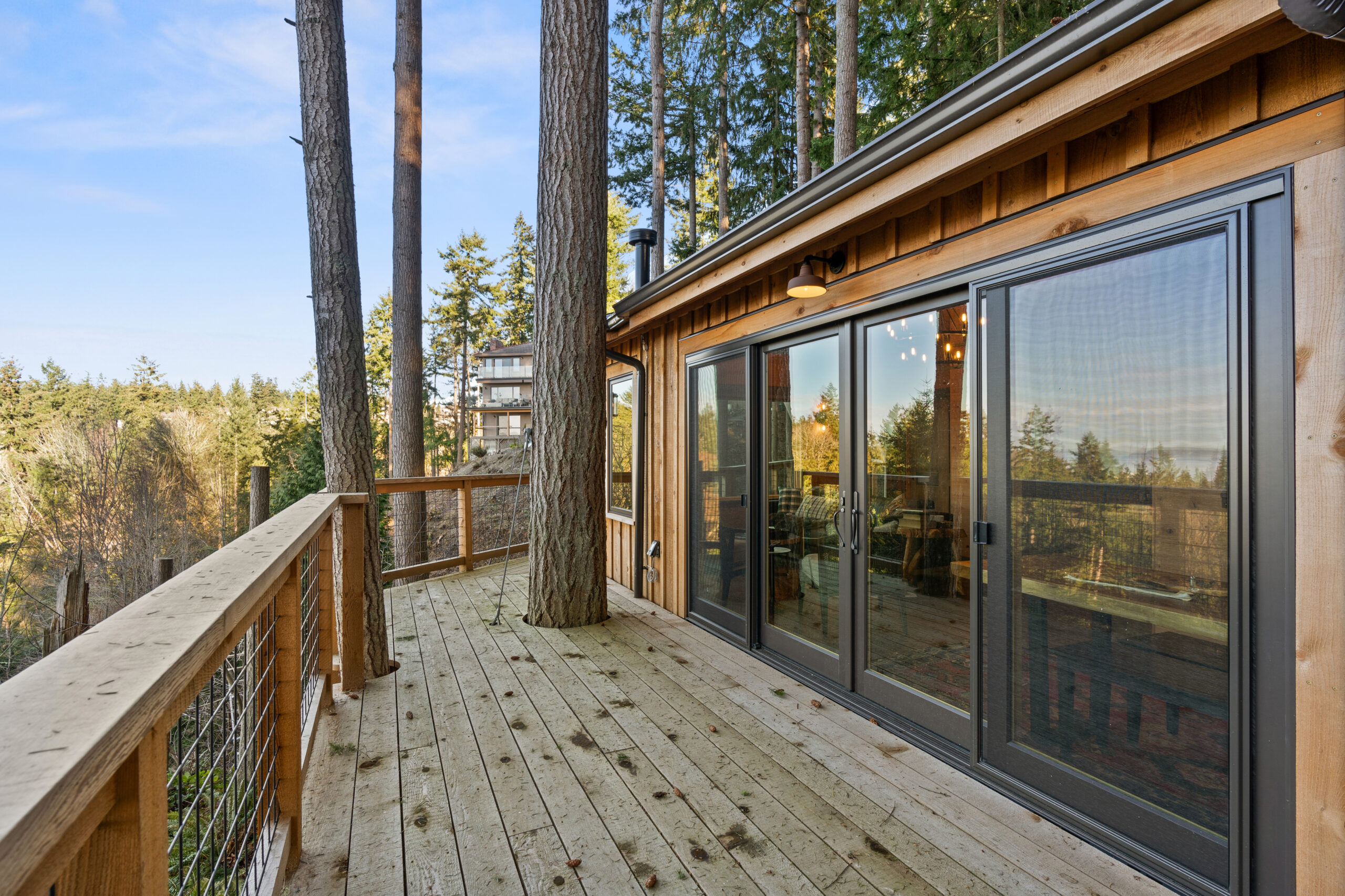
Out on the deck, the views open wide. Towering trees rise through the deck itself, their bark within reach and their sway gently felt beneath your feet.
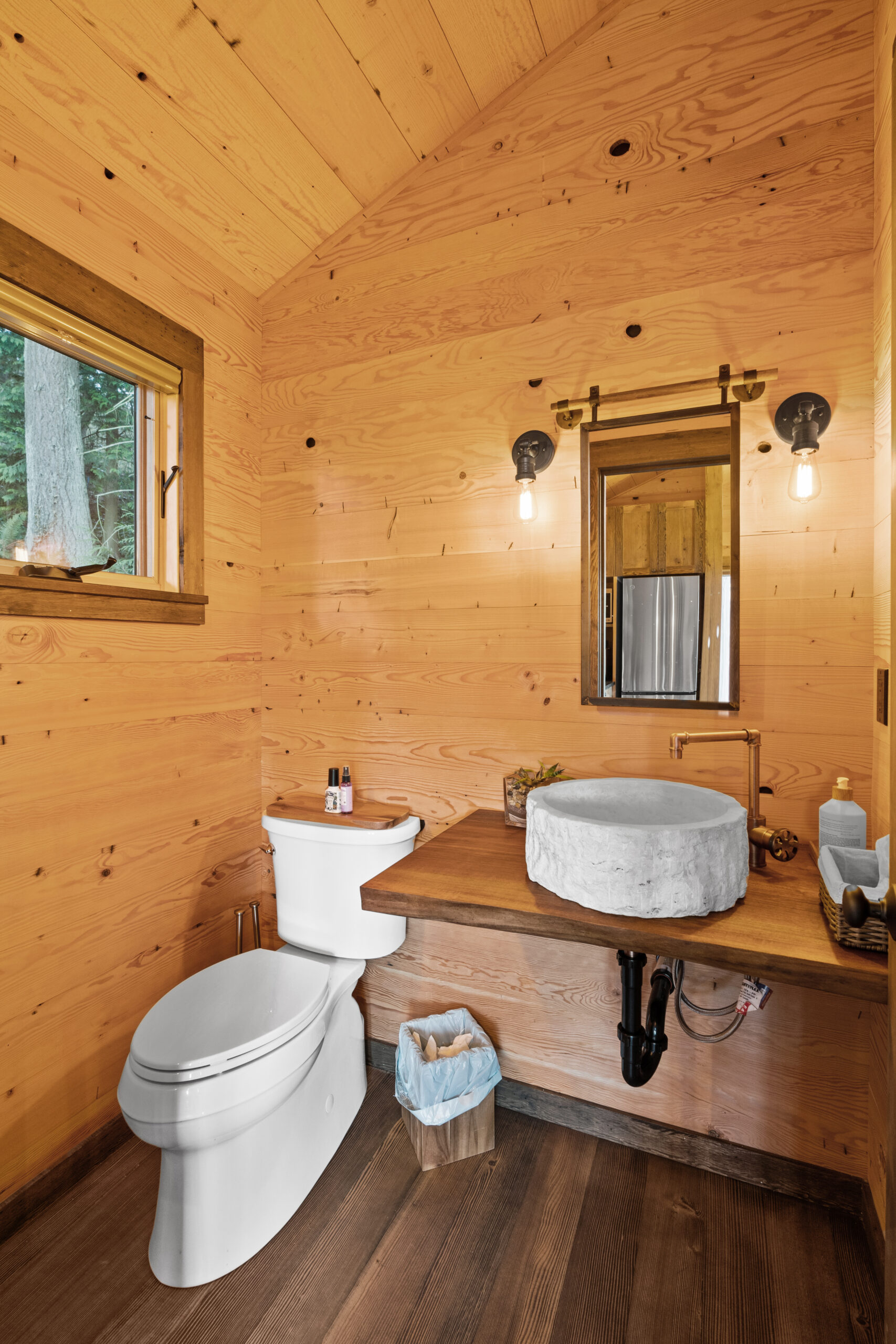
Inside the half bath, a toilet and sink are complemented by natural light and a continued sense of calm.
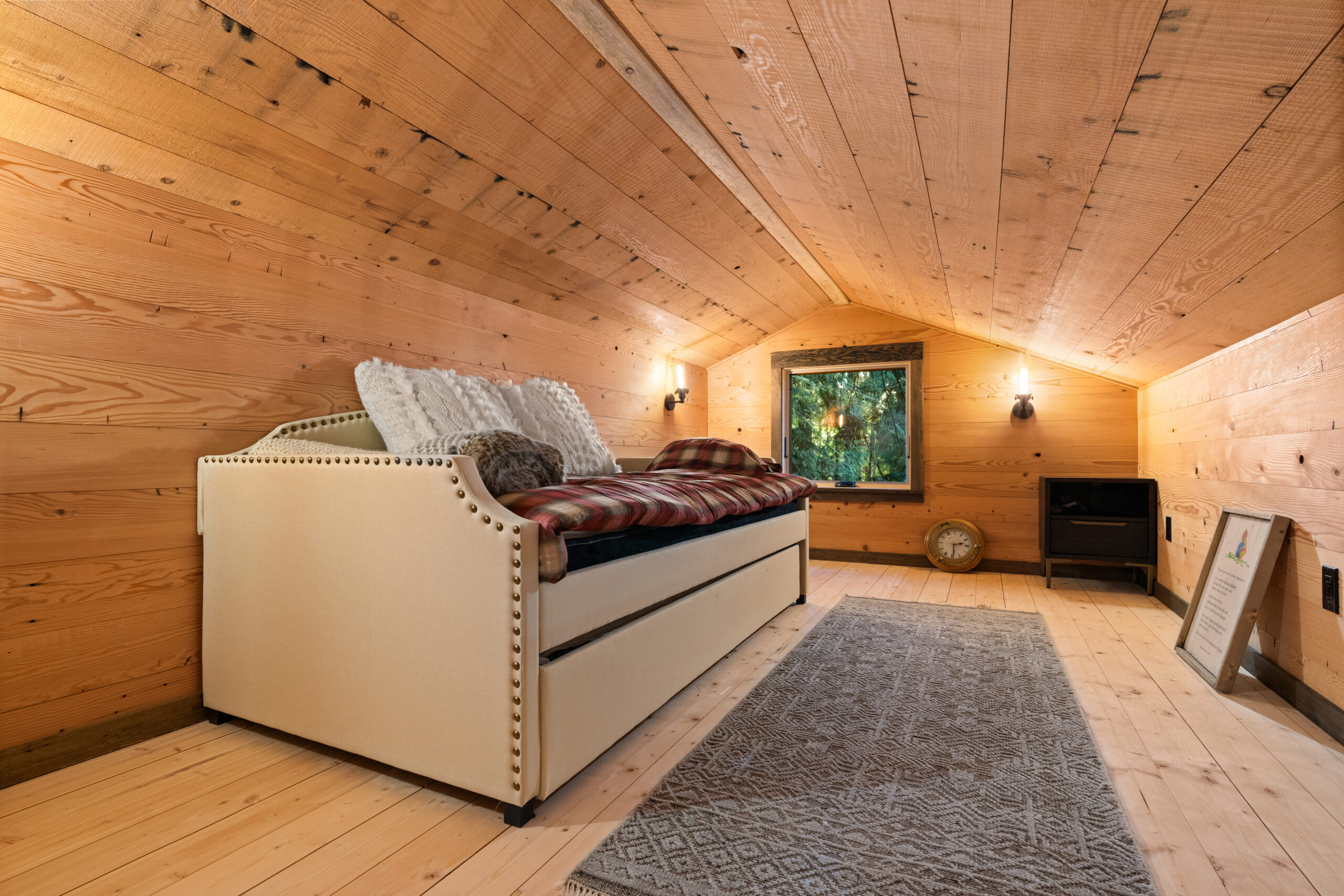
Climb the ship’s ladder to a lofted nook, perfect for grandkids to make their own forest hideaway.
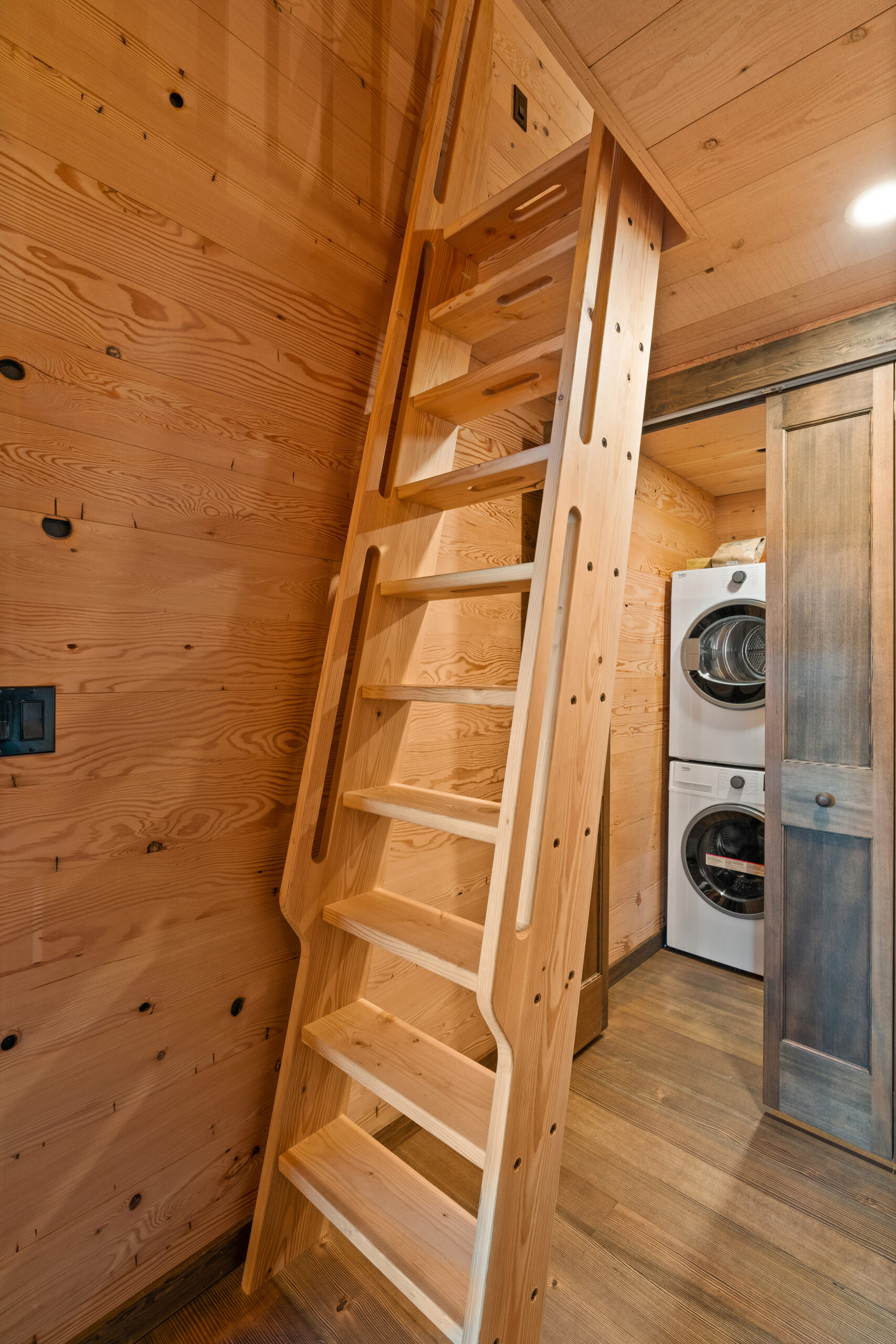
Below, a cleverly tucked laundry area includes a linen cabinet, maximizing function without compromising space.
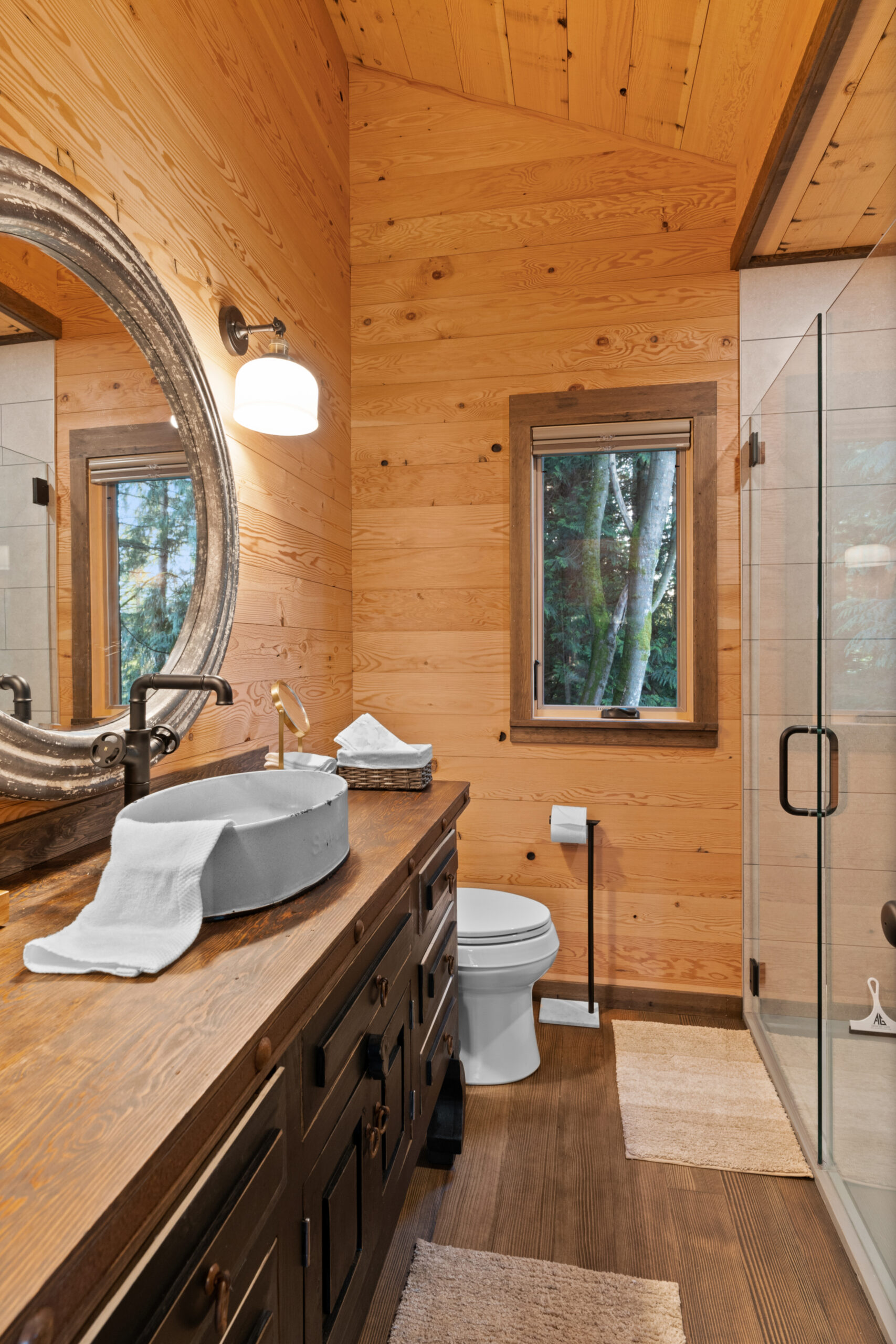
The full bathroom features a toilet, sink with custom cabinetry, and a tile shower with glass doors.
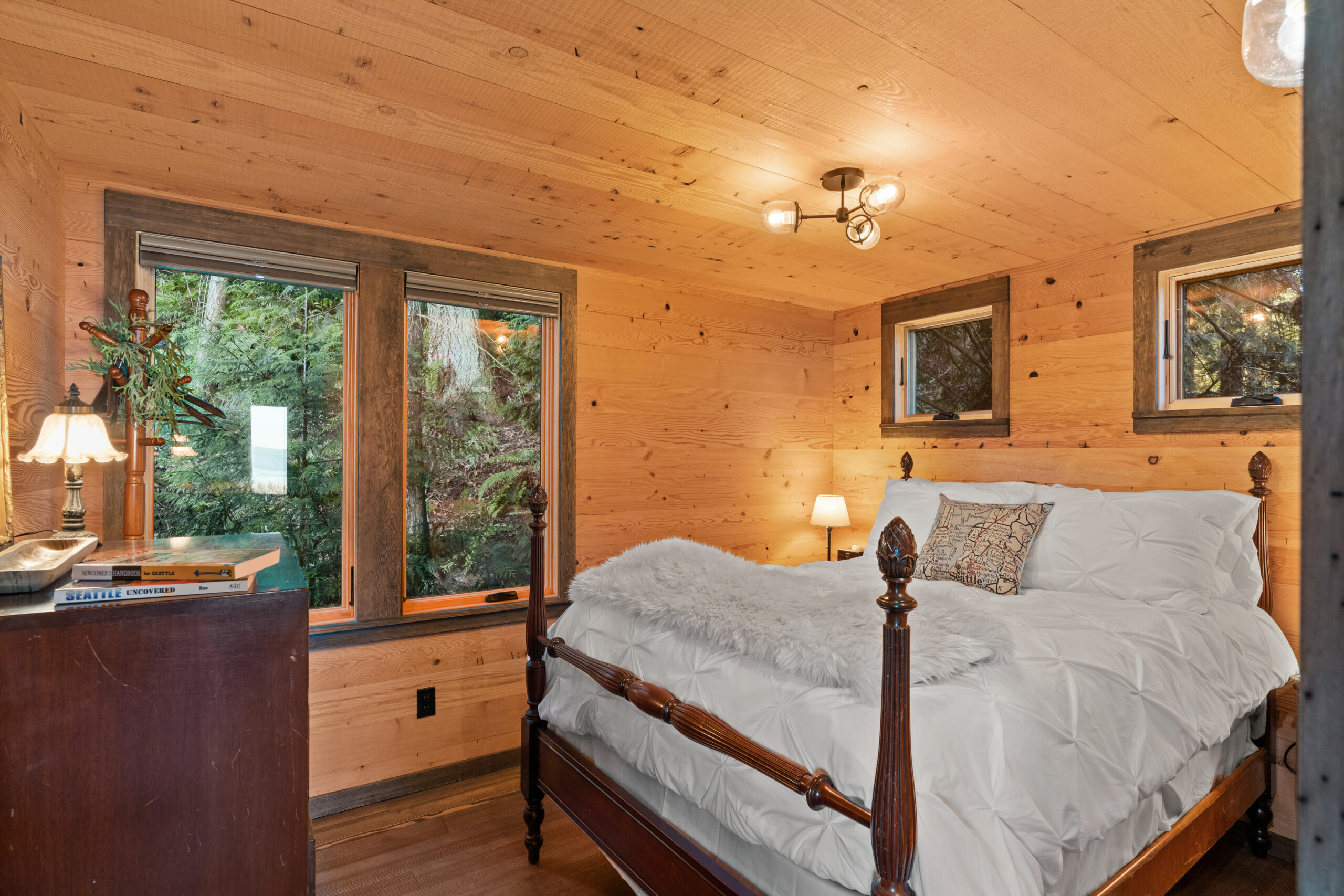
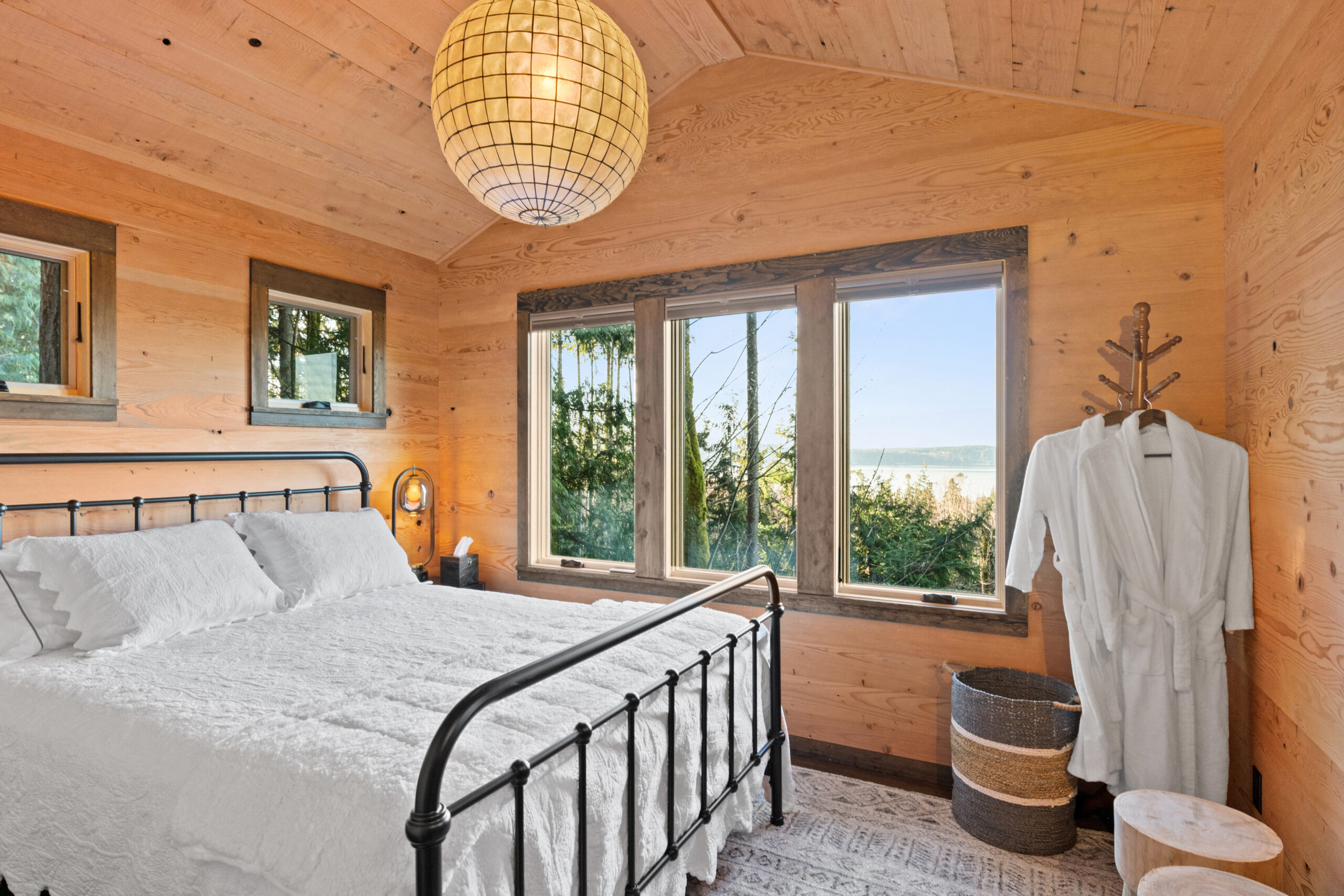
At the back of the treehouse, two serene bedrooms invite rest and rejuvenation. One offers sunrise views over the Salish Sea from the comfort of a queen bed; the other is wrapped in the vibrant green glow of the surrounding canopy.
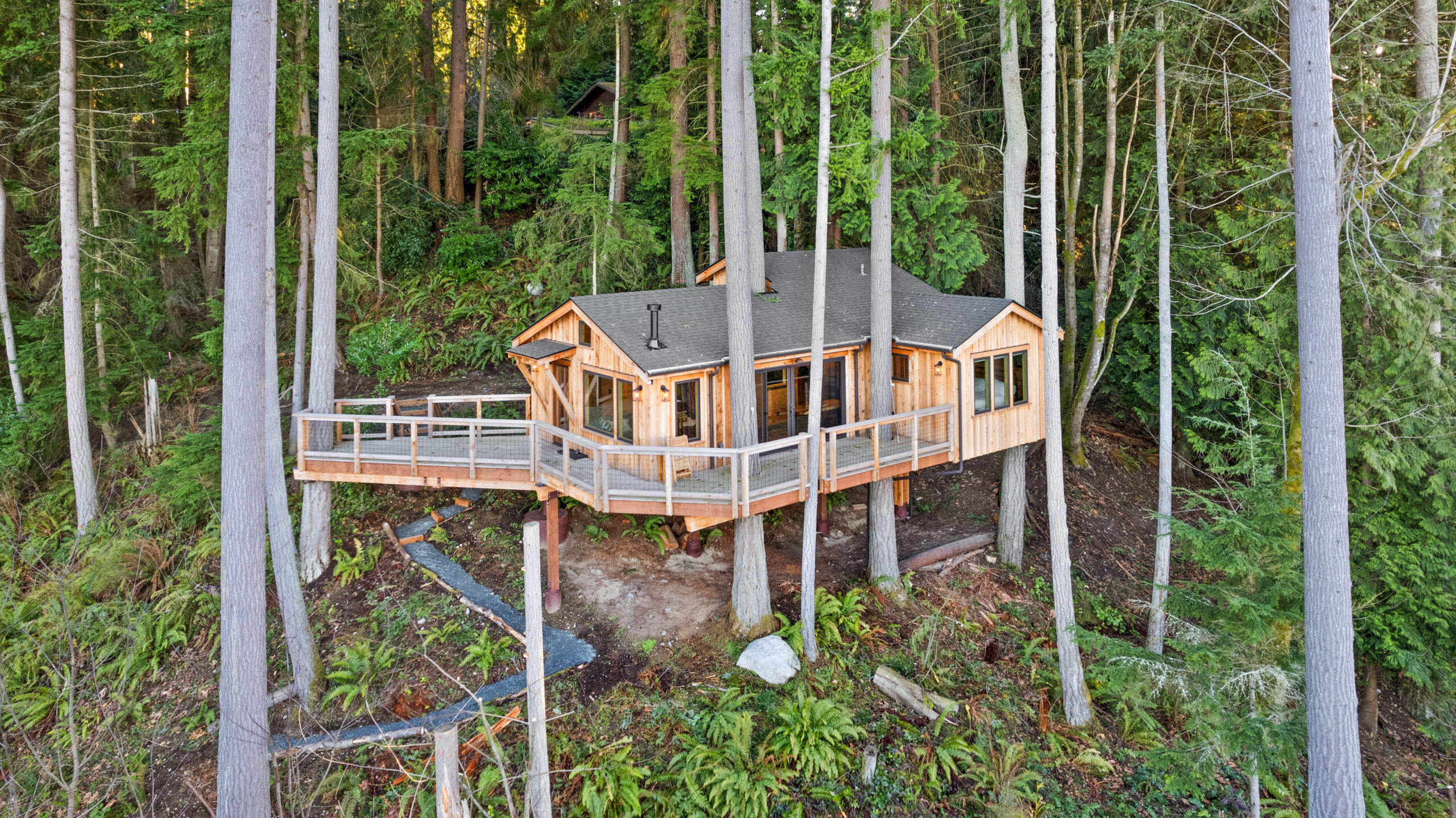
Bringing the Picnic Point Treehouse to life was a joy for our crew. We worked closely with the talented interior design team at Seattle-based White Space Design Group and lead designer Amy Pagano to realize this vision a retreat crafted for connection, comfort, and memory-making in the trees.
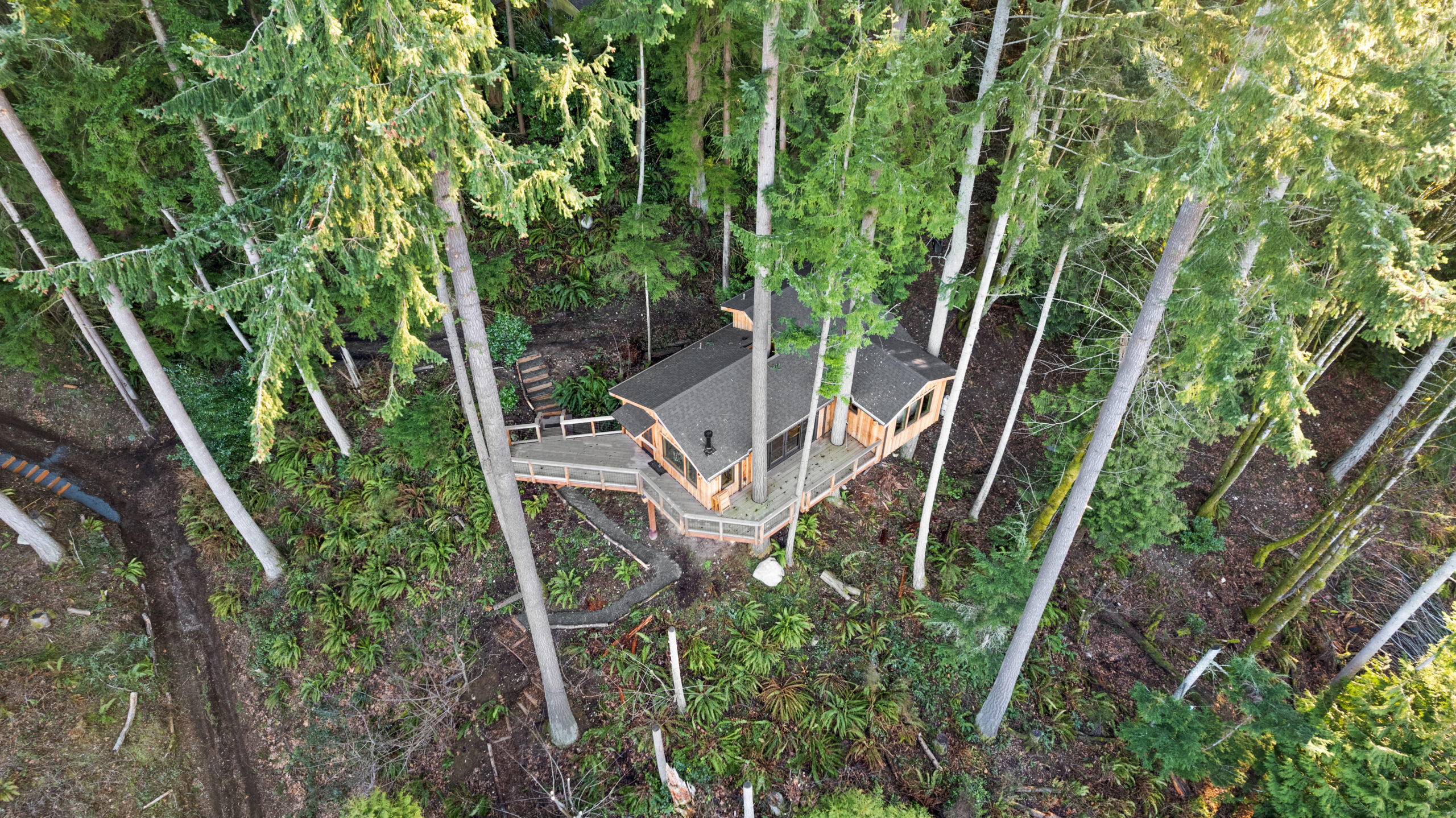
At Nelson Treehouse, we specialize in creating unique, handcrafted spaces that blend seamlessly with nature. Whether it’s a family retreat, a vacation home, or a vacation rental, we’d love to help you build your dream treehouse. Contact us today to get started on your custom project!
Pictures By Claymore MacTarnaghan