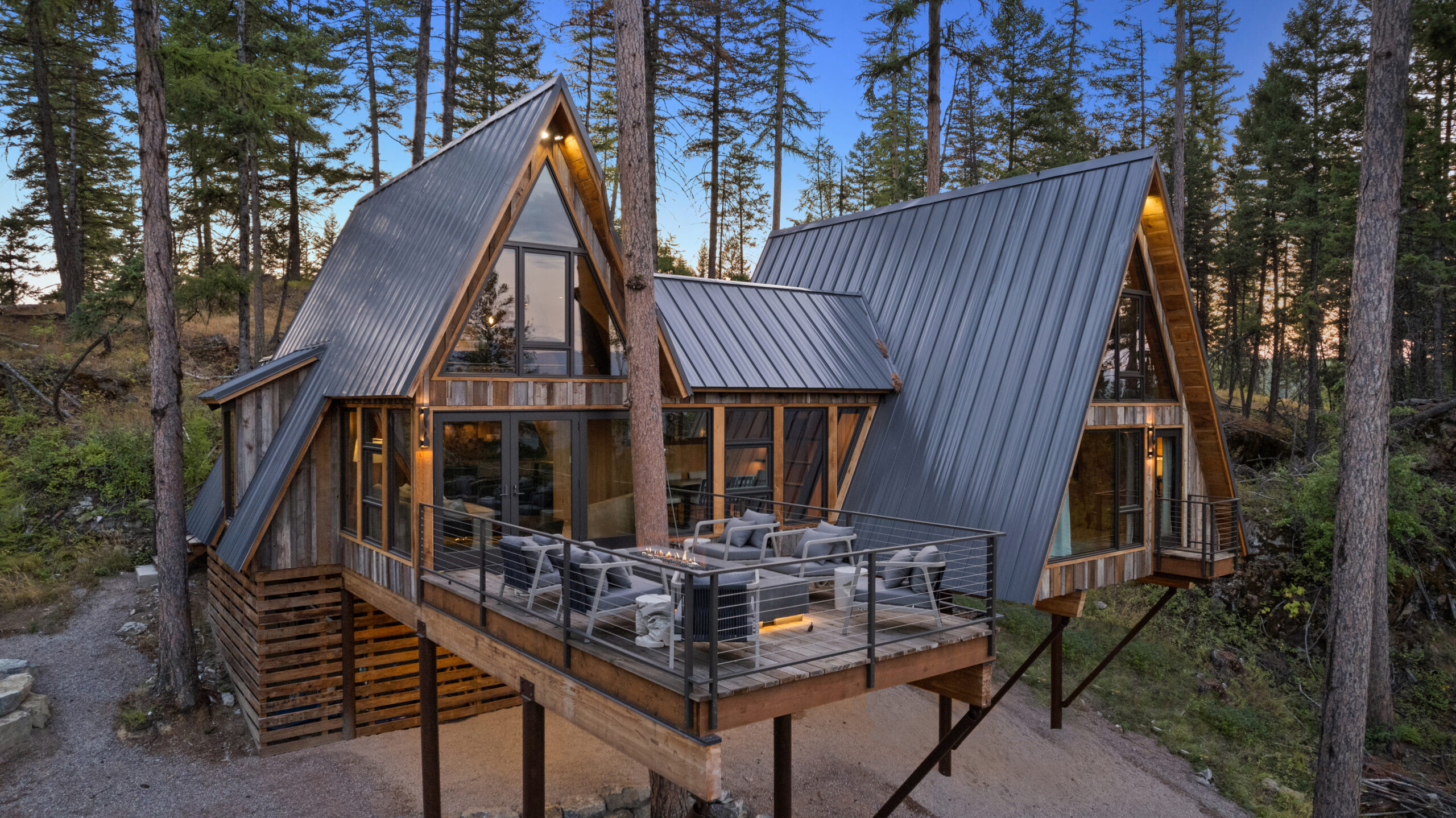
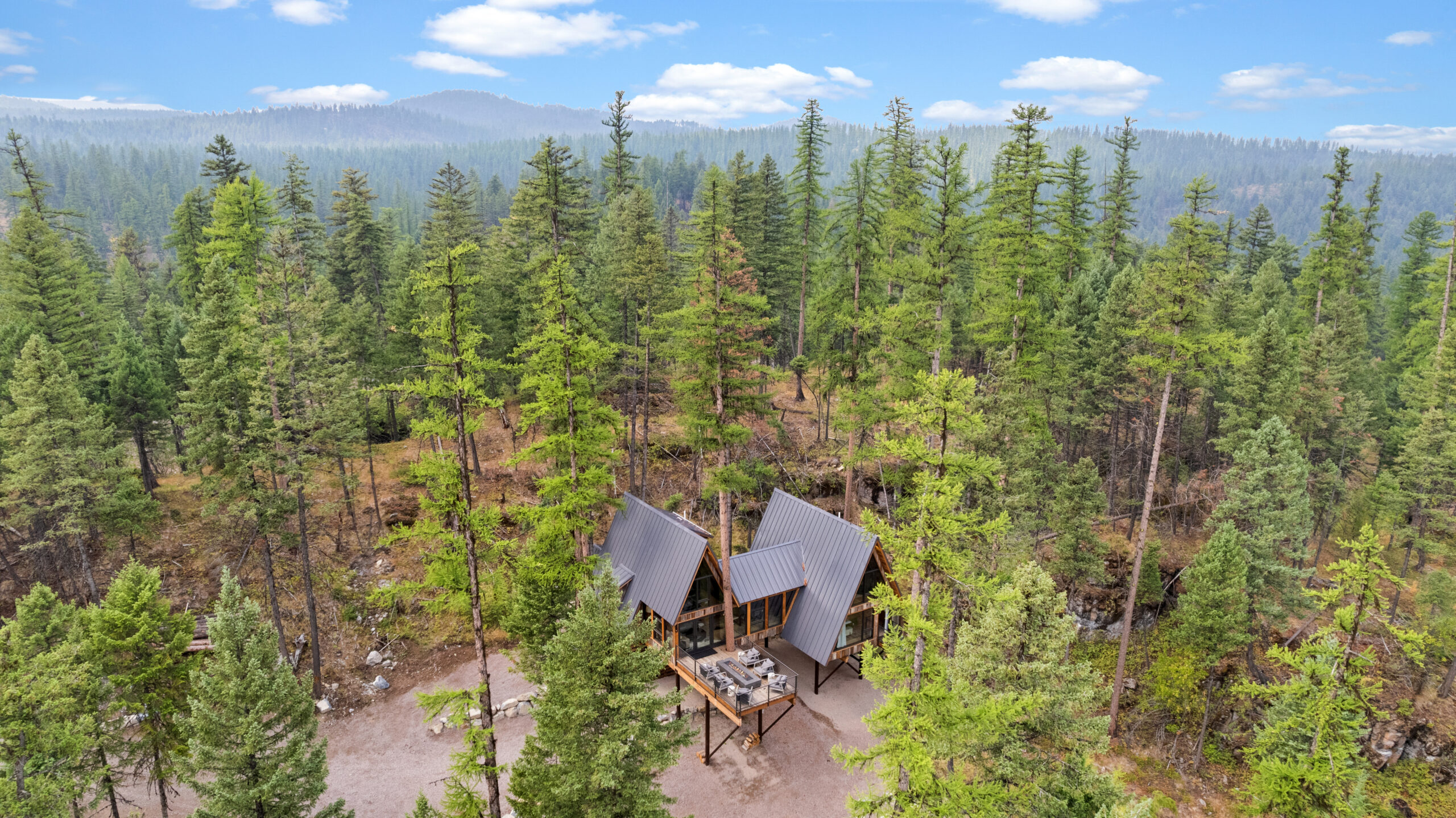
Nestled in the heart of the breathtaking landscapes of Whitefish, Montana, where nature meets architectural brilliance, stands the On The Rocks Ranch Treehouse—a testament to the fusion of dream and craftsmanship. Let’s dive into the jaw dropping beauty, an ample lifted ranch nestled in the trees, a family space where memories would be made and cherished.
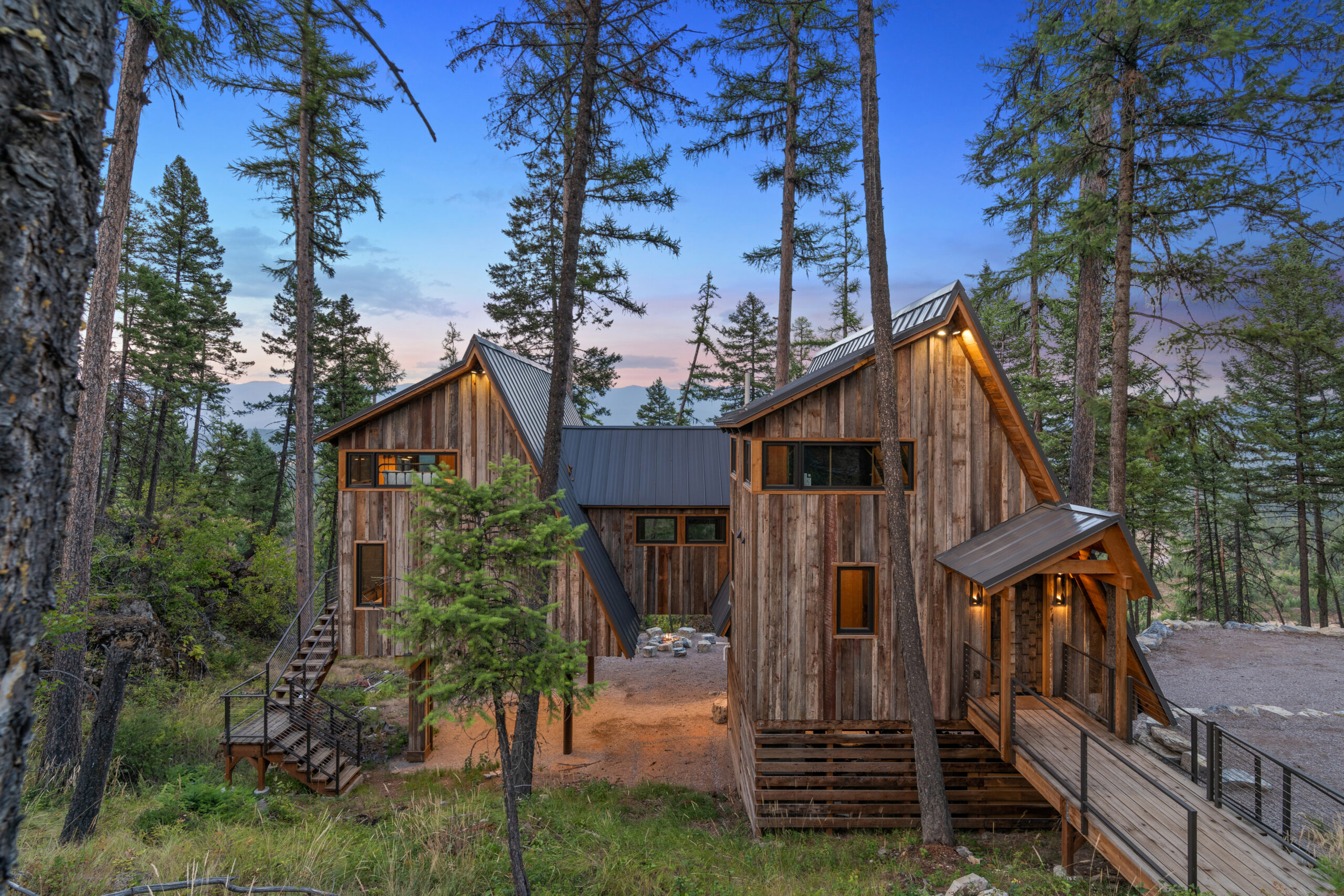
On The Rocks Ranch stands out not only for its location but for the remarkable craftsmanship that turns angles into art. With a double A-frame design and meticulous detailing, our carpenters transform every corner into a work of art. Lead architect Daniel Ash drew inspiration from Whitefish’s beauty, aiming not just to construct a building but to craft an architectural work of art seamlessly blending with nature, intending to evoke the impression of a bird taking flight off the rocks.
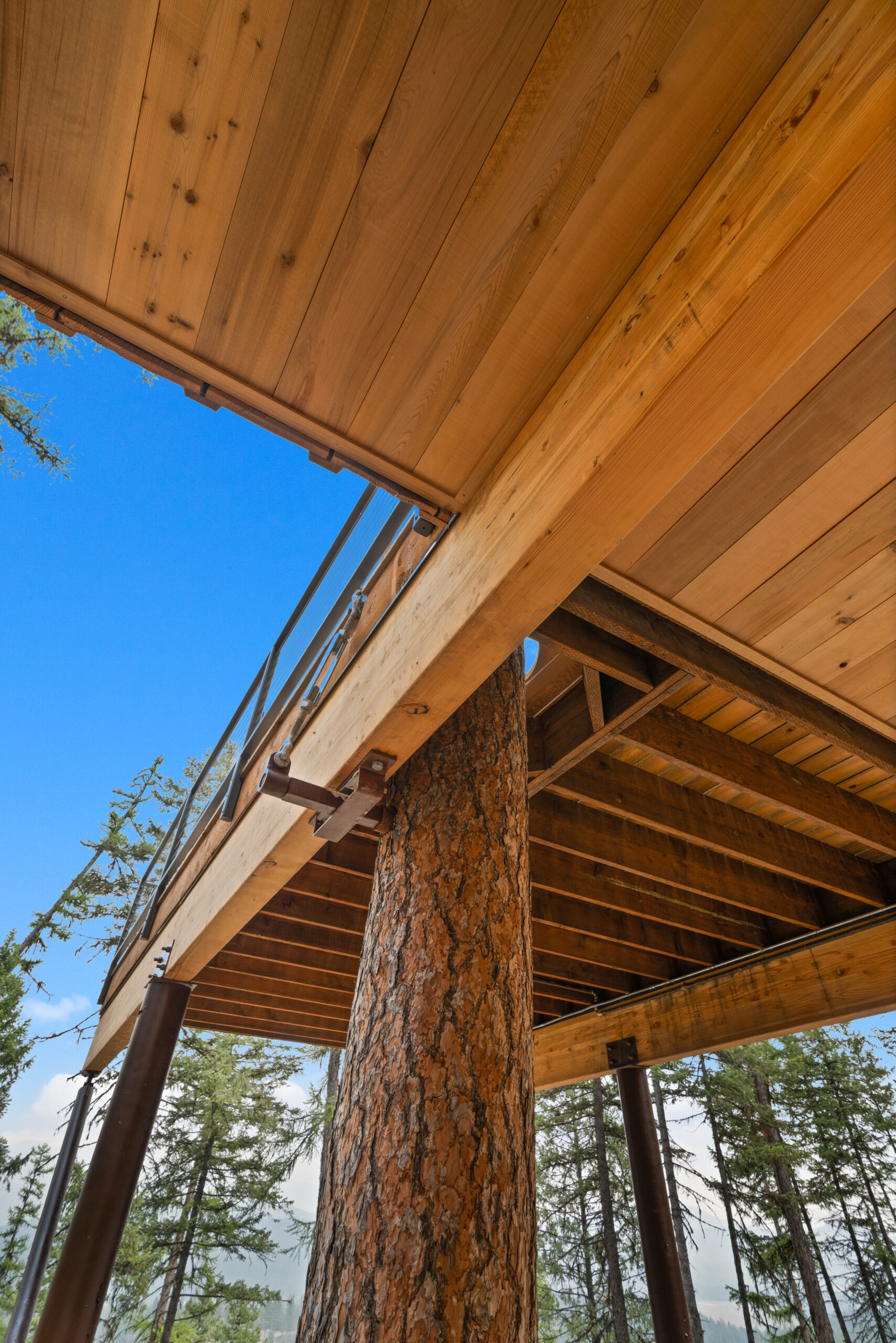
We bring this dream treehouse to life by employing a post-supported structure along with our Nelson Treehouse hardware. Utilizing our robust heavy limb hardware, including the Dynamic Uplift Arrestor and Back Up Suspension Cable, we ensure not just a treehouse but a secure and carefully crafted elevated retreat. The use of sturdy posts, coupled with innovative hardware, forms the backbone of the treehouse, allowing us to construct a space that not only captures our clients’ vision but stands as a testament to our commitment to safety and craftsmanship.
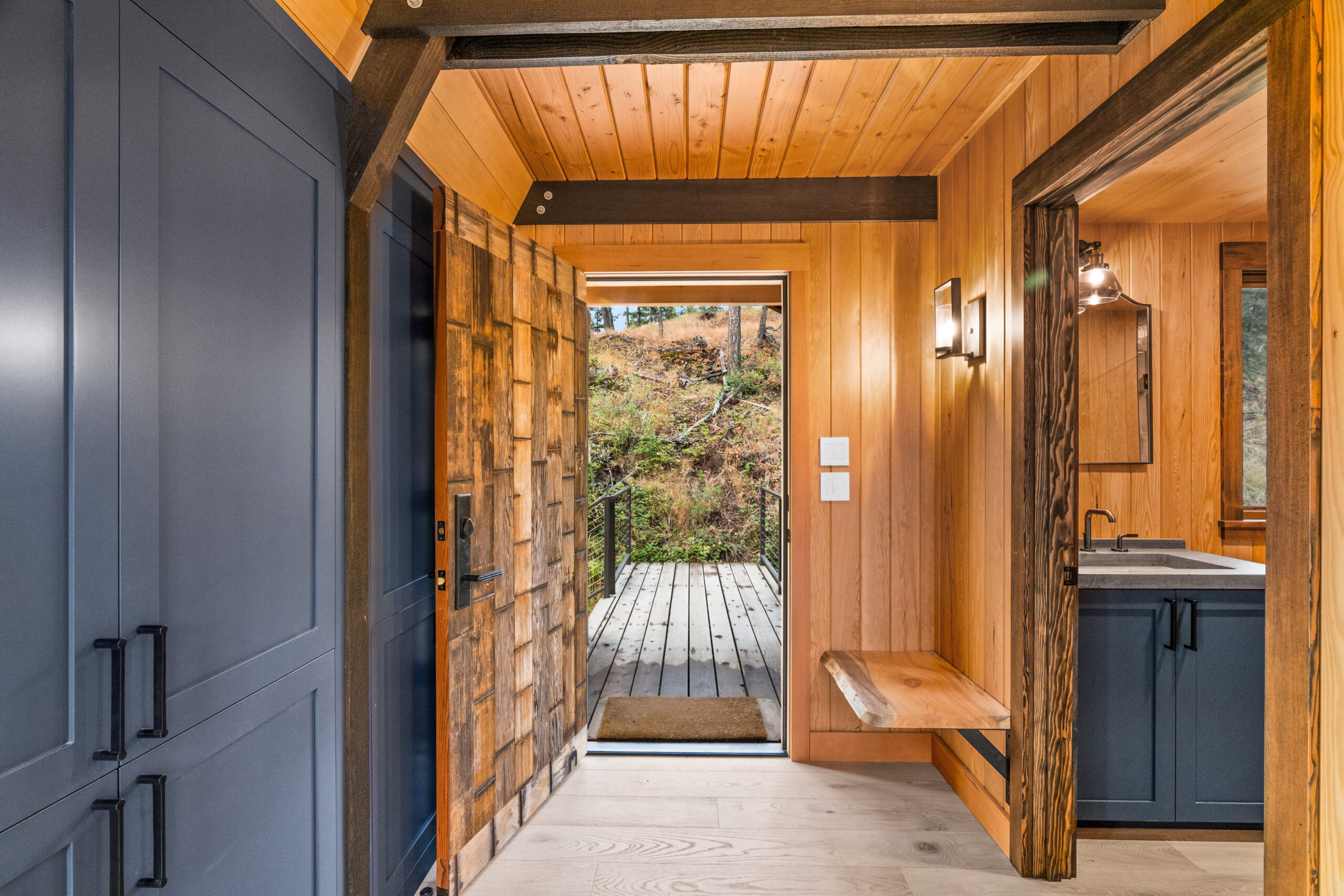
The entrance door is a unique piece of history— the door is crafted with salvaged redwood from California water tanks. Its distinctive lines and indentations tell a story, showcasing the marks of the straps that once held those water tanks together. Once inside, the custom crafted cabinetry welcomes you to the heart of this elevated retreat.
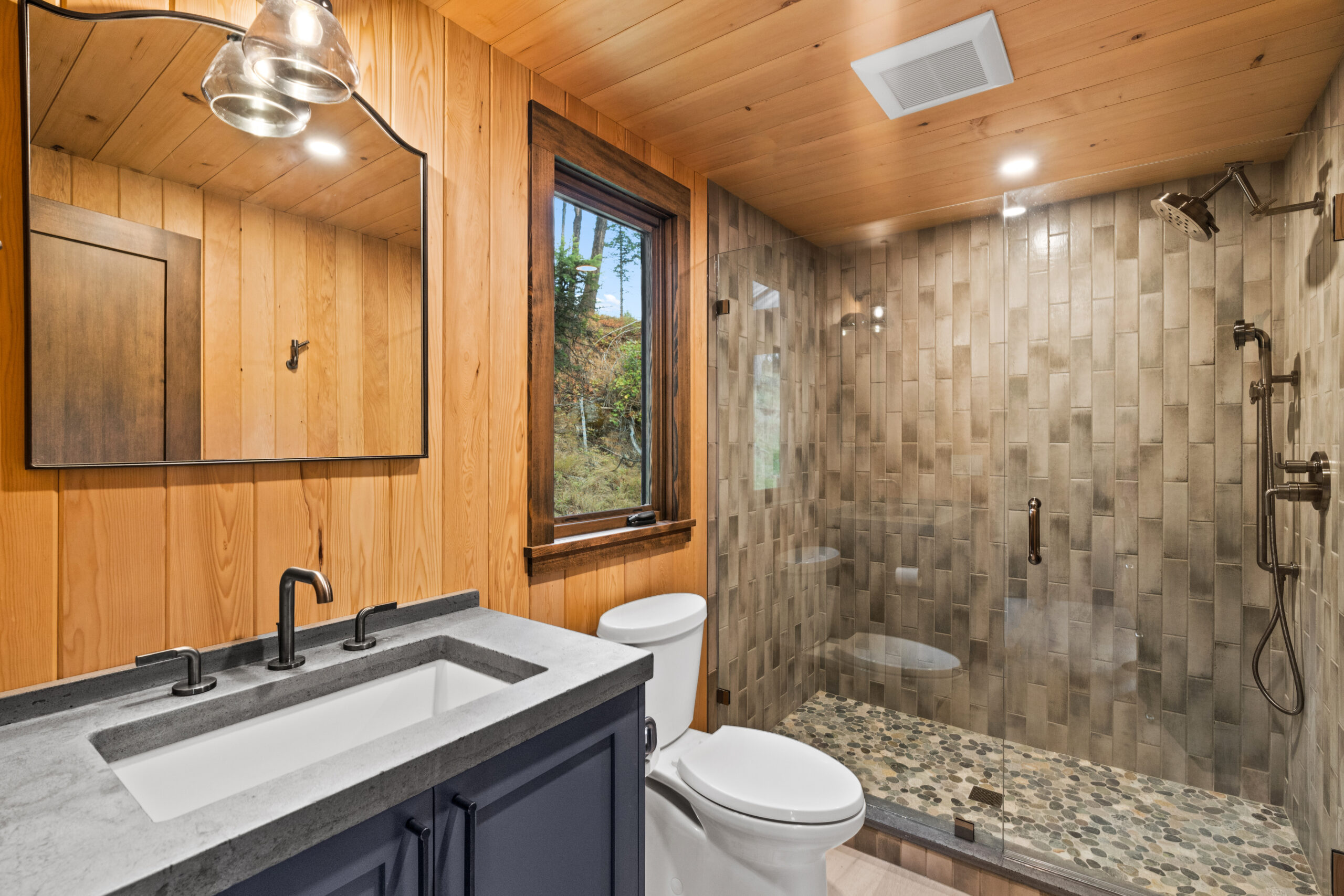
A fully equipped bathroom, complete with a shower, allows for comfort and convenience, ensuring that every aspect of daily living is catered to in this elevated retreat.
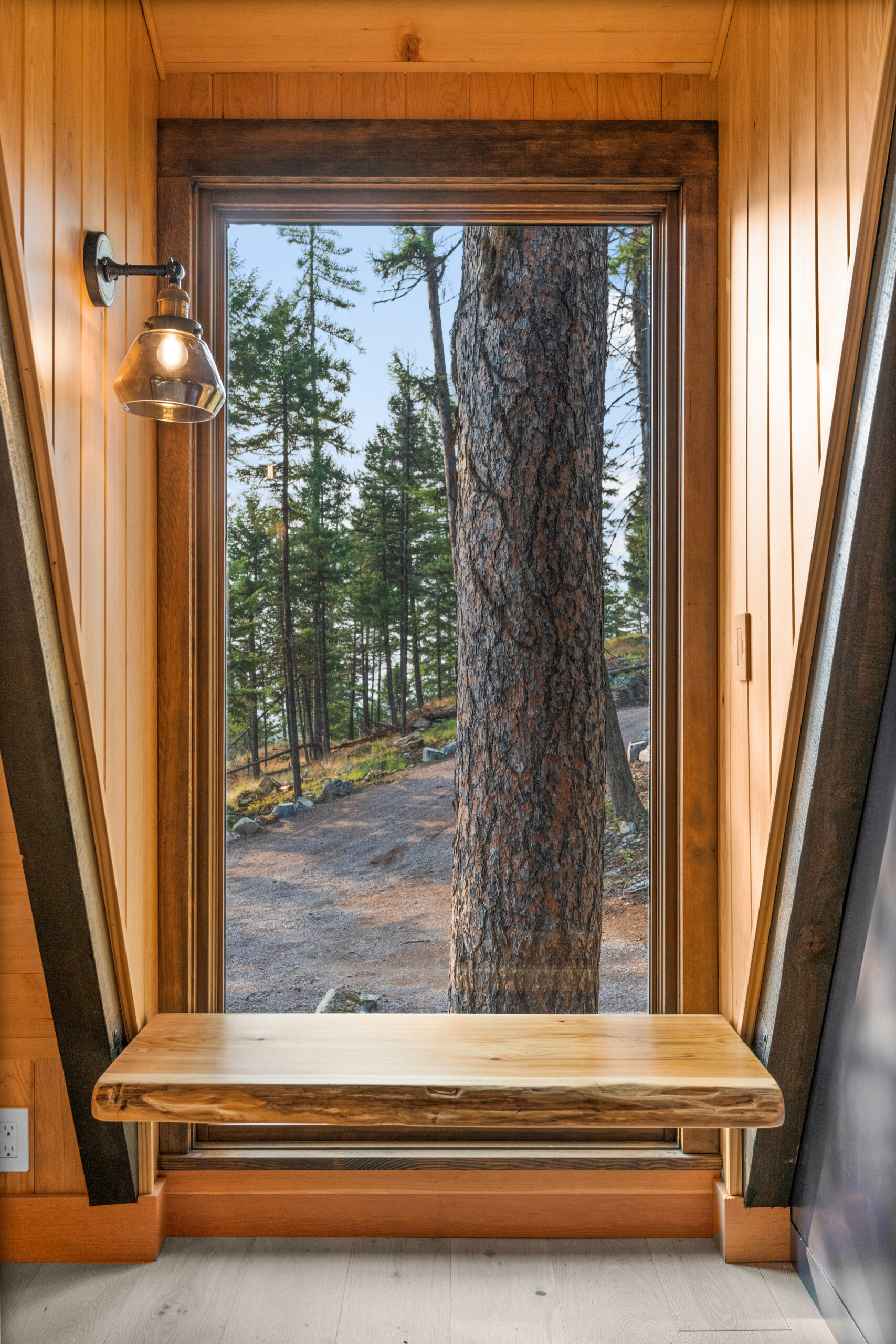
A cozy reading nook with a live edge bench beckons, inviting you to lose yourself in a book amidst the rustling tamarack tree leaves.
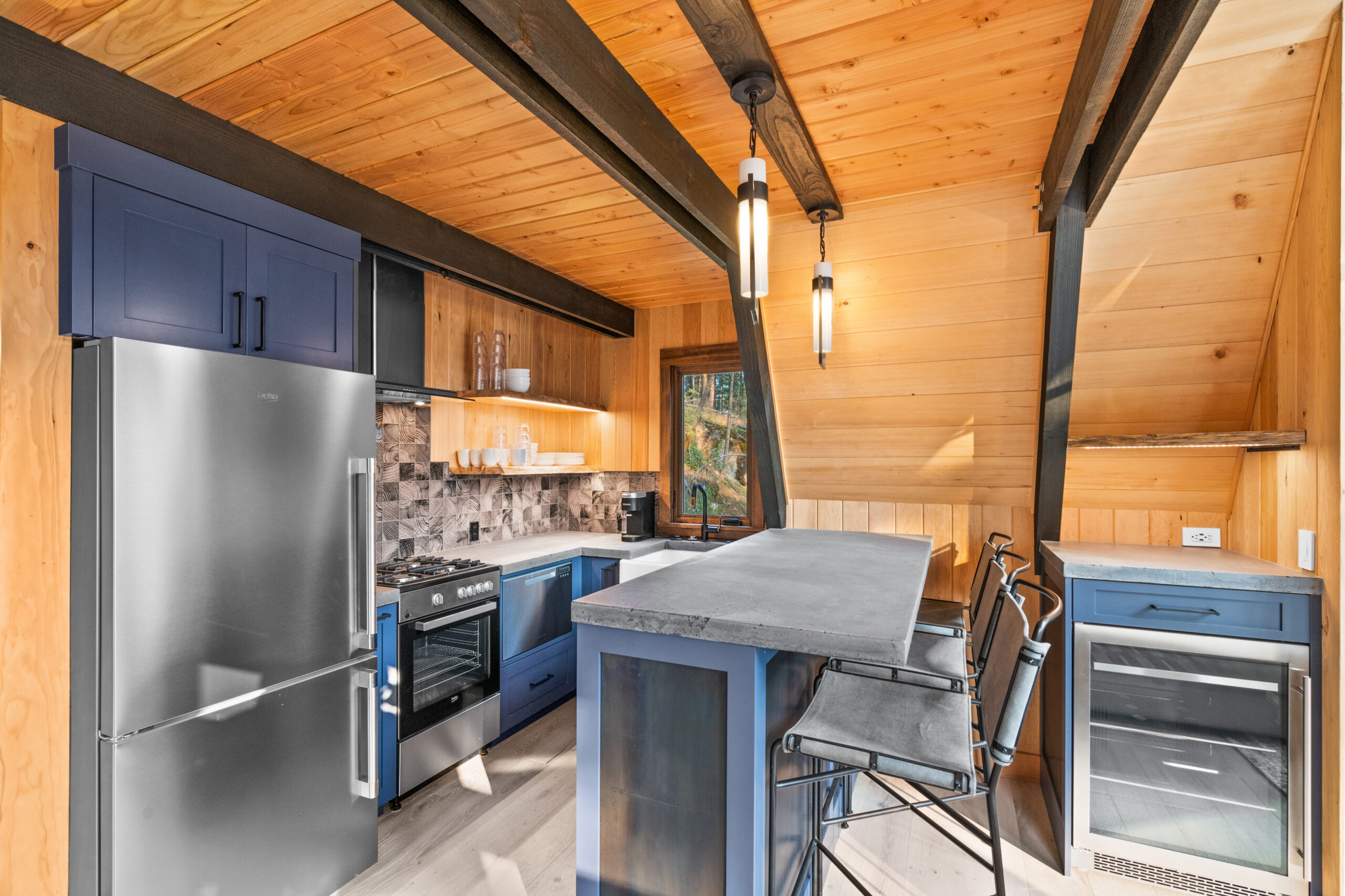
The full kitchen, boasts stainless steel appliances, a wine cooler, wood grain aesthetic tiles, and concrete countertops—a perfect blend of functionality and aesthetics.
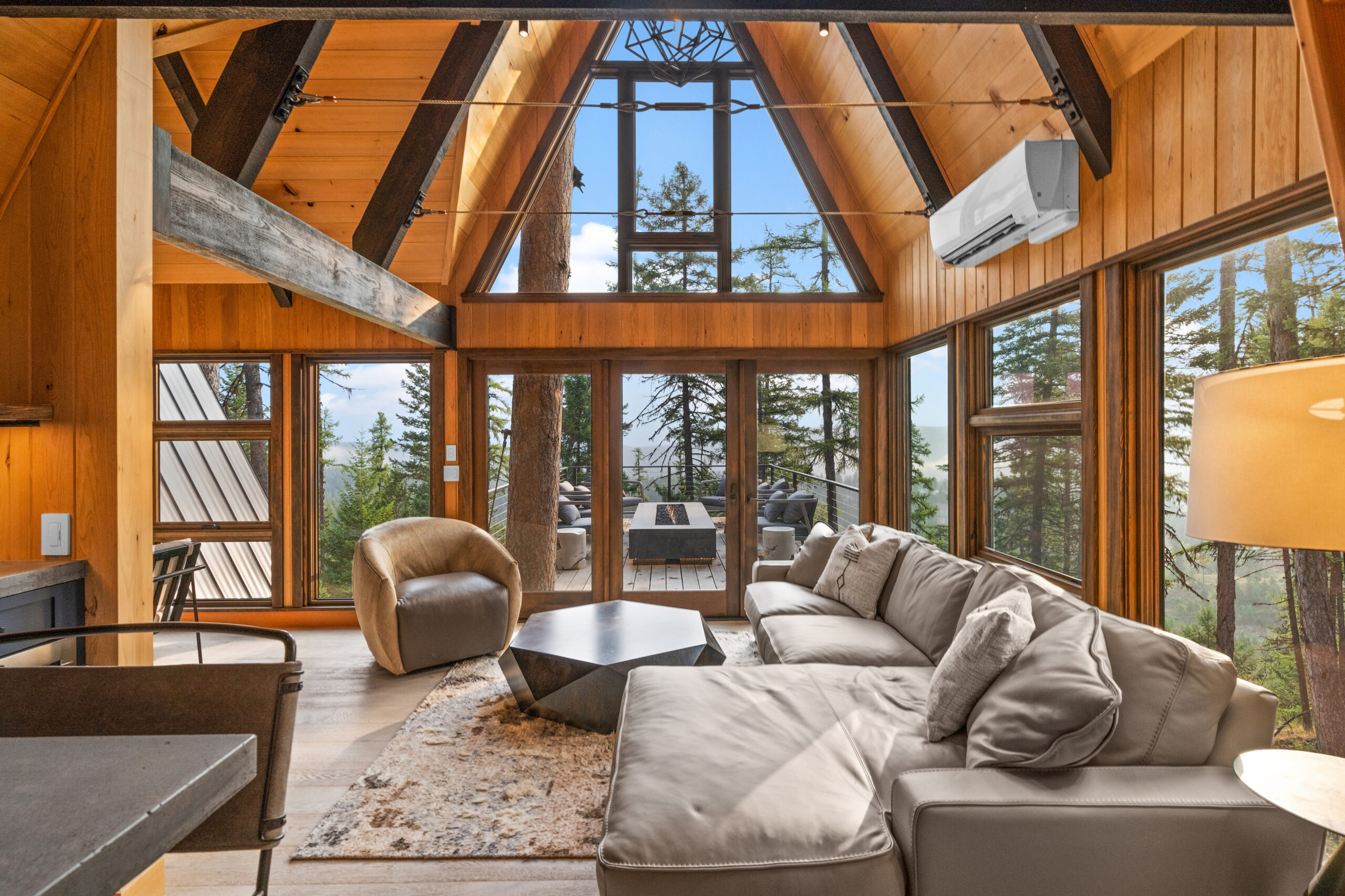
The living room at On The Rocks Ranch is a haven of comfort and aesthetics. Bathed in natural light from the floor-to-ceiling Marvin windows, it offers sweeping views that connect you with the surrounding beauty while maintaining a cozy ambiance. The airy atmosphere is accentuated by structural cables that not only provide essential support to the A-frame design but also serve as beautiful and decorative elements.
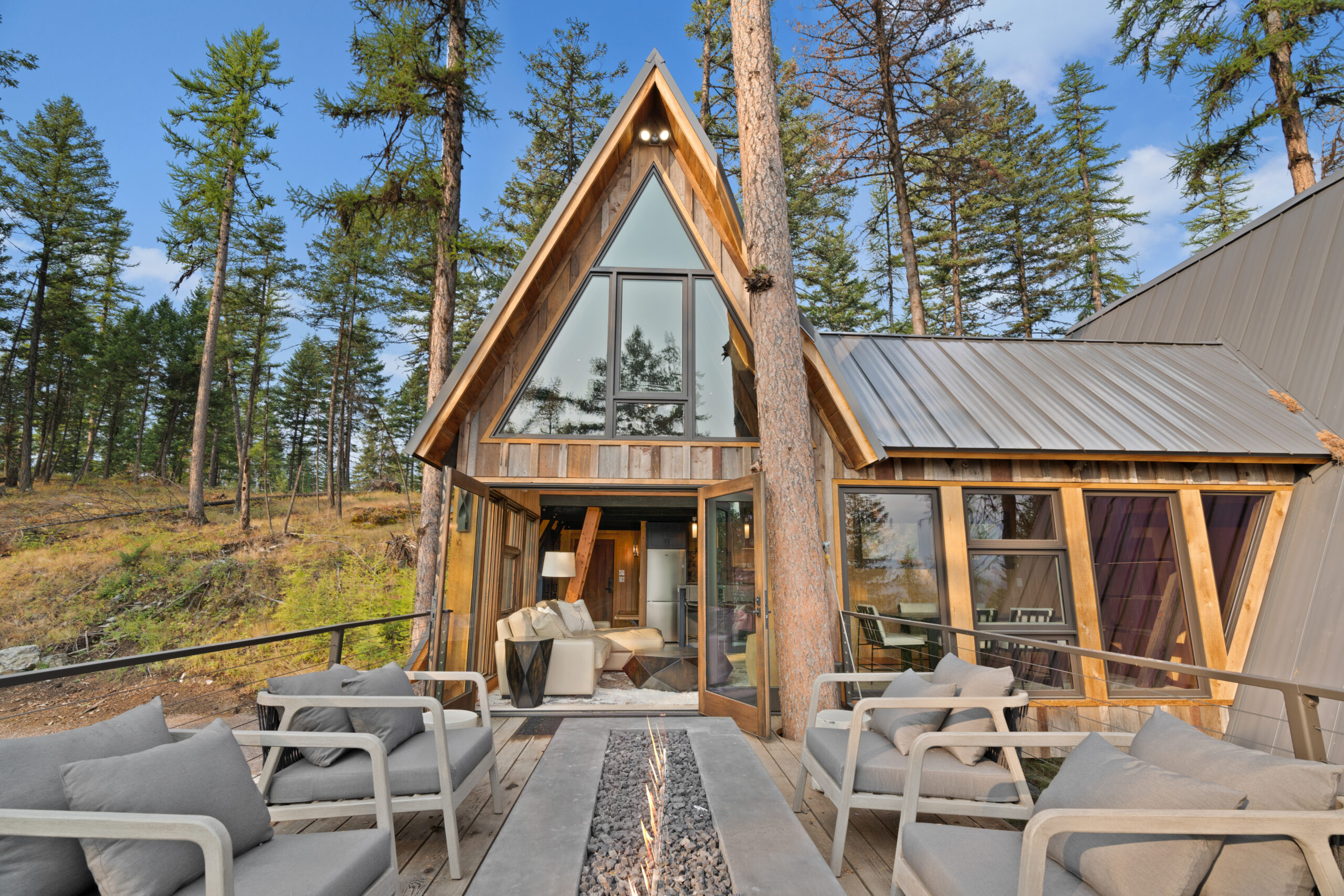
Step outside onto the airy deck through Marvin French doors. With a luxurious fireplace, ample seating, it’s the perfect perch to kick back and soak in the views of the Whitefish Mountains and Glacier National Park in the distance.
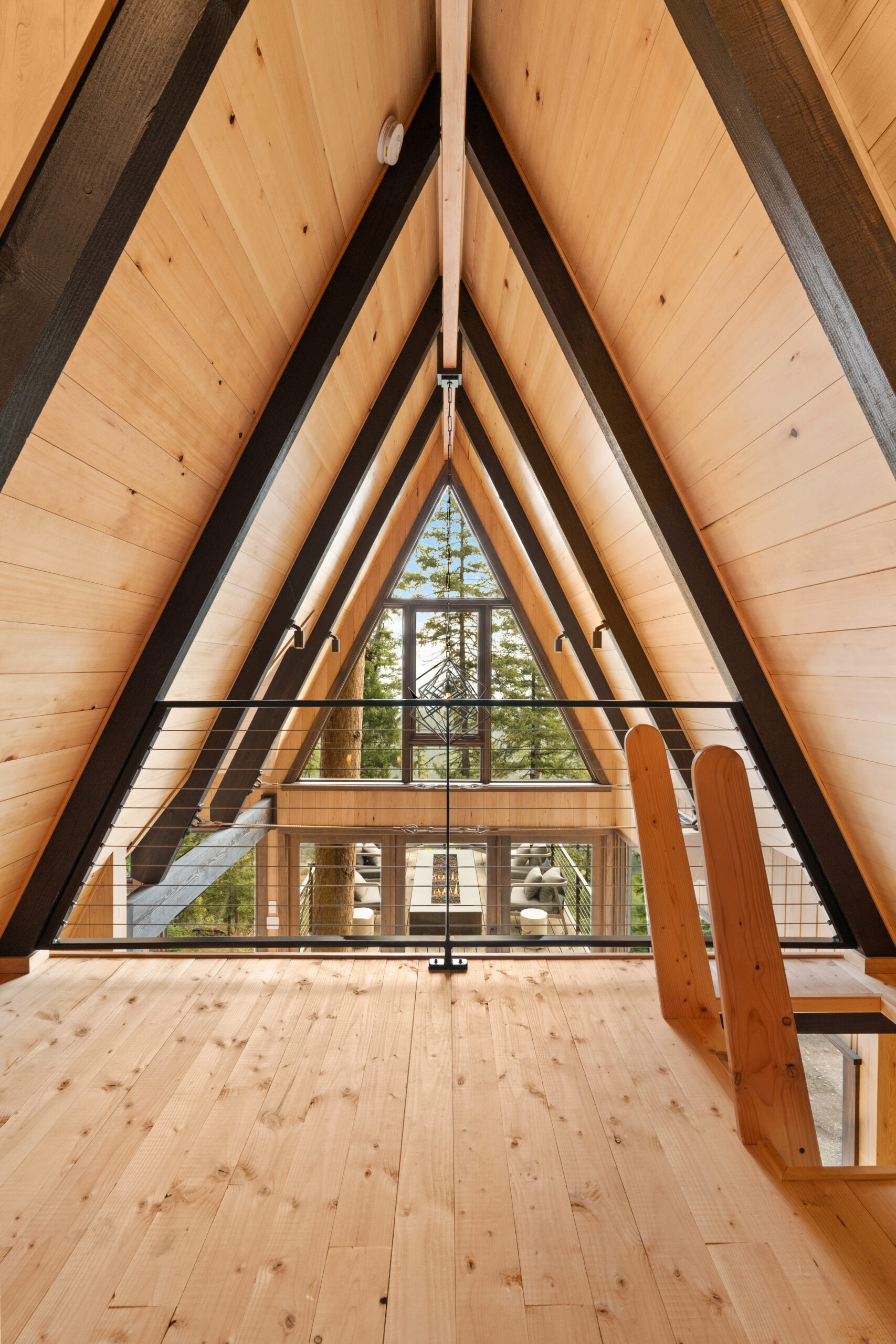
Back inside, ascend the ship’s ladder to the loft, where two full-sized beds welcome guests in a space that feels both intimate and open with views out the living room windows. During the design we popped up the roof each a-frame to create more space for the lofted bedrooms.
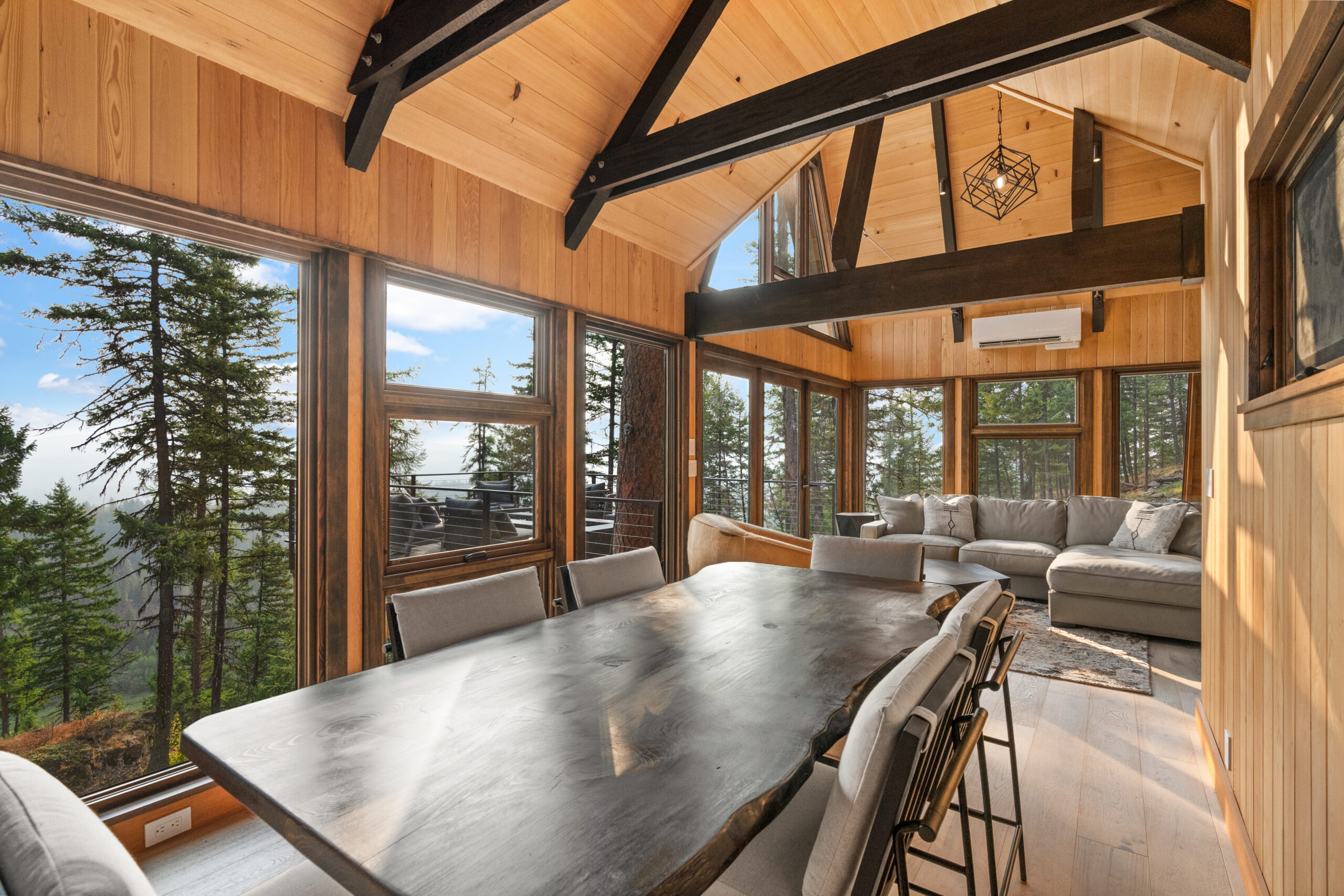
The dining room in the breezeway, connecting the two A-frames is a captivating space where the contrast between light hemlock walls and dark-stained framing is simply breathtaking. As you dine, the floor-to-ceiling windows provide a beautiful backdrop with uninterrupted views.
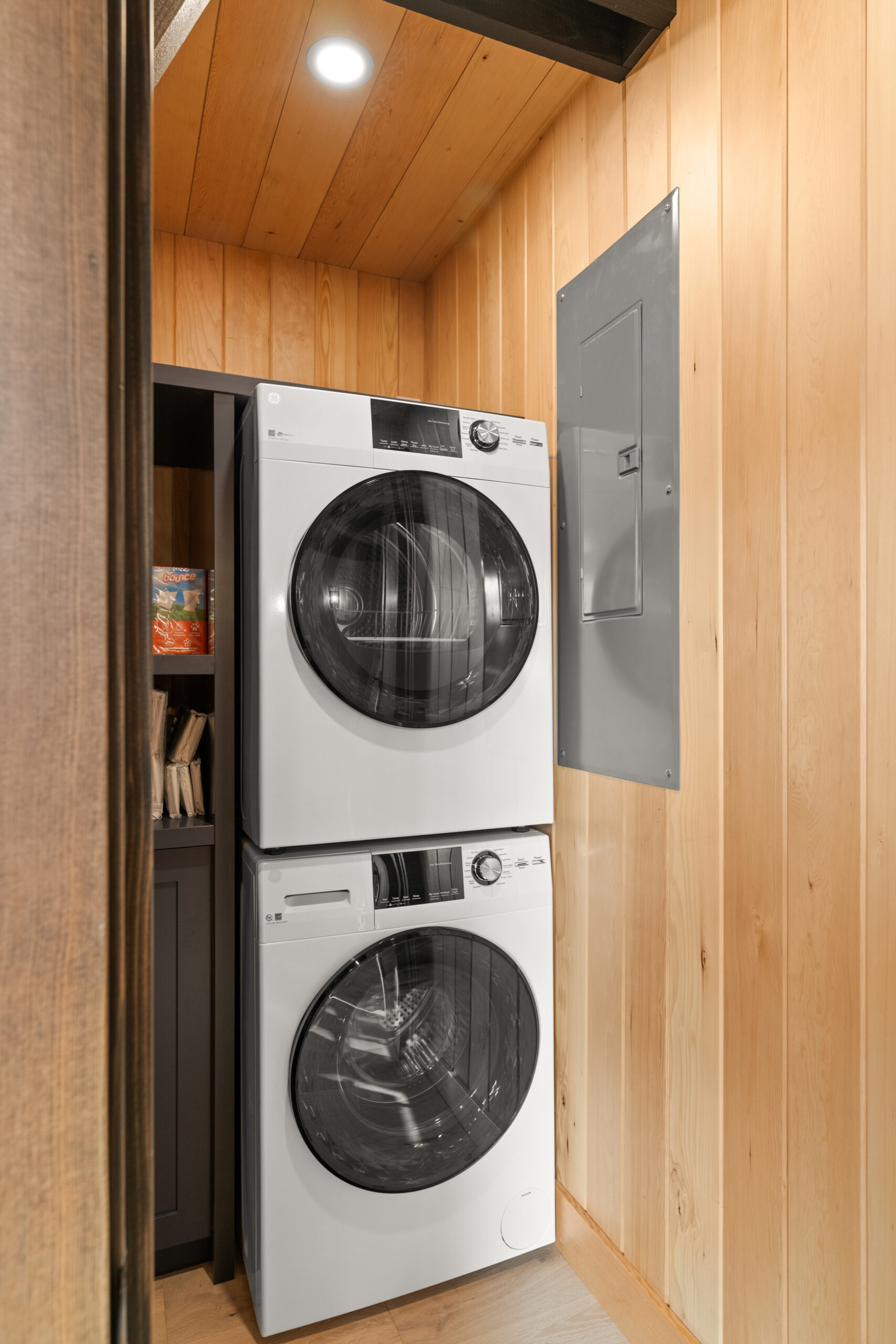
A utility room with a washer and dryer ensures that the conveniences of everyday living are seamlessly integrated into this treetop retreat.
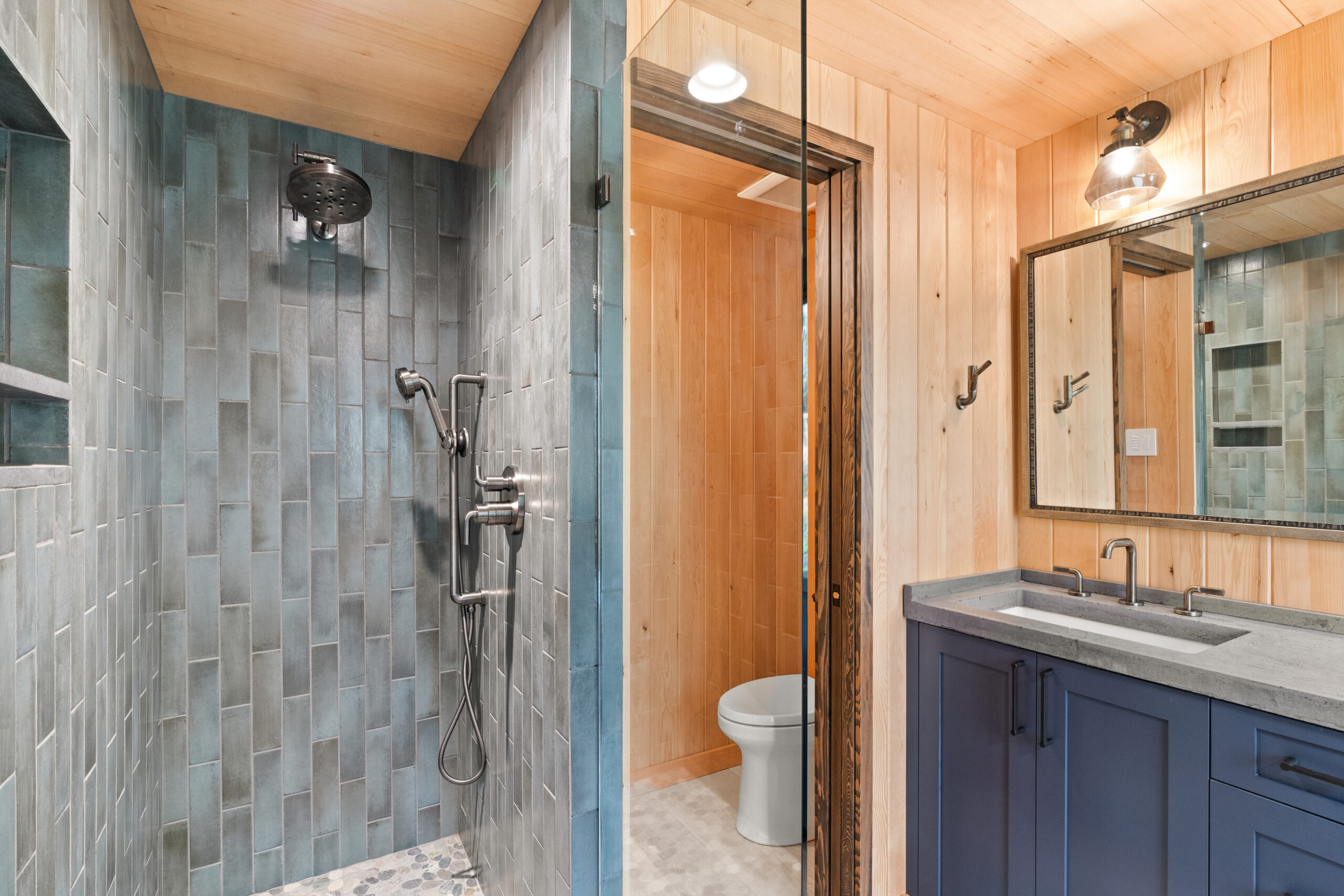
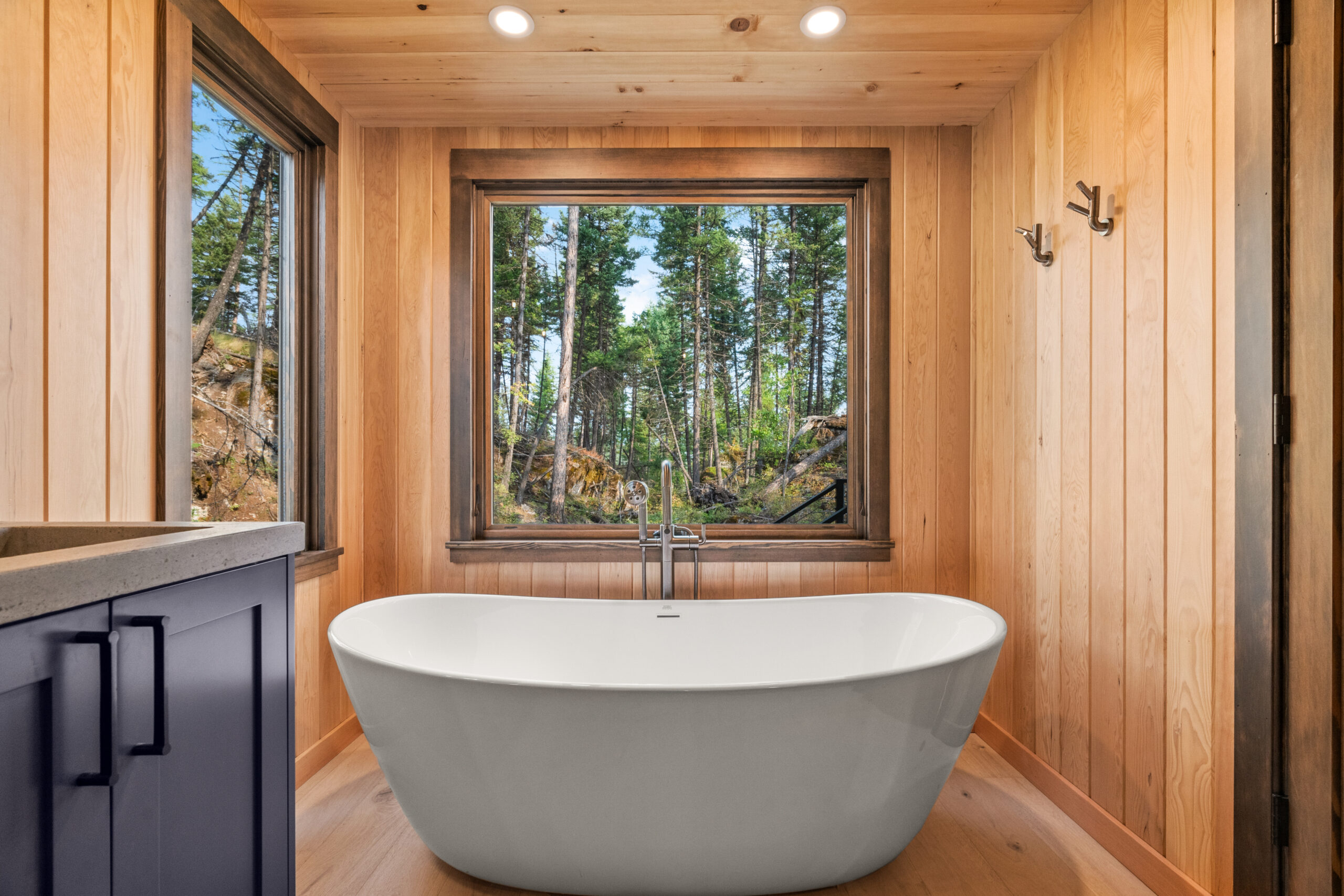
The primary bathroom is a sanctuary, complete with a full shower, private room for the toilet, a double vanity, and concrete countertops. The freestanding tub, positioned strategically by a large picture frame window, offers immersive of the forest and rocky cliffside.
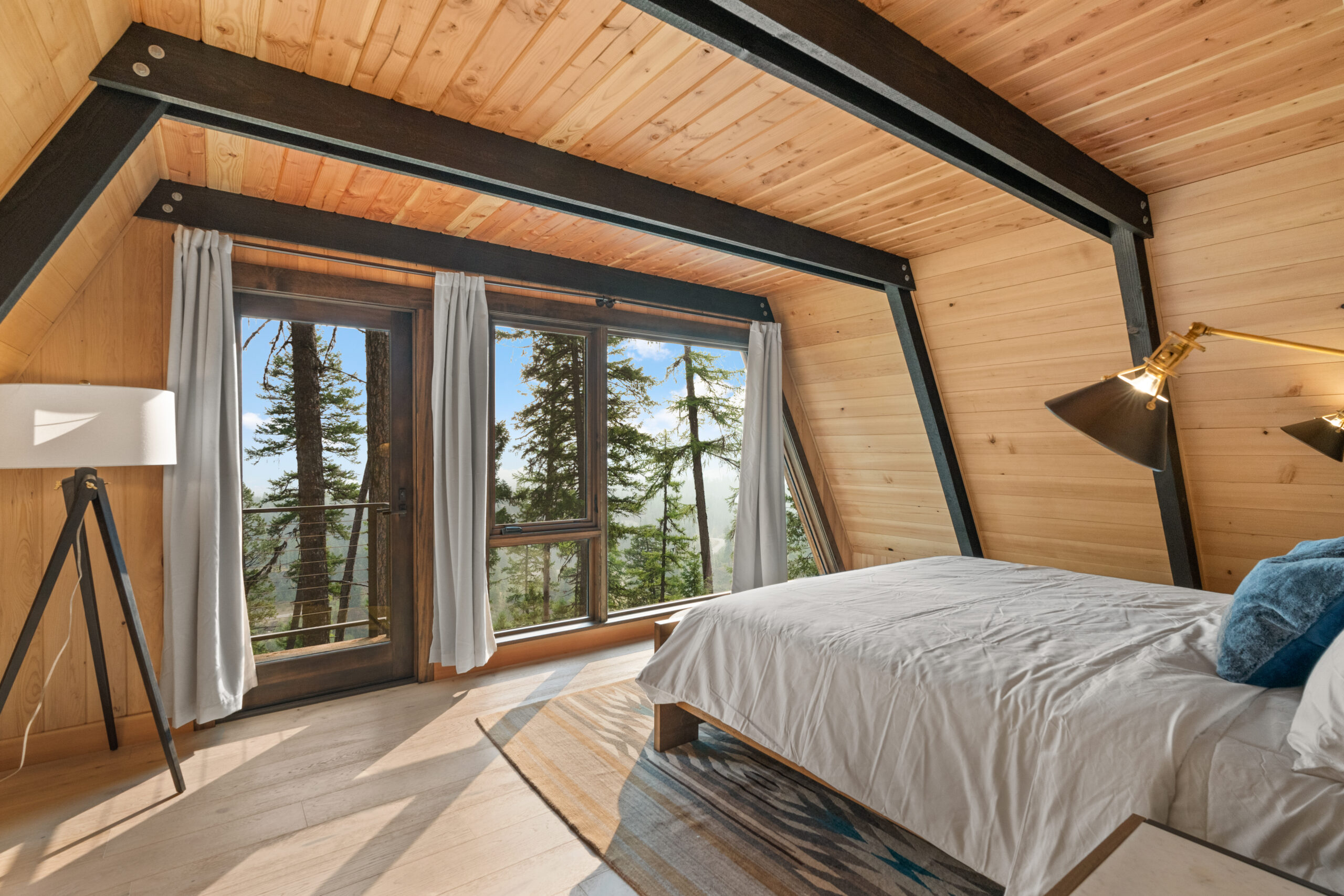
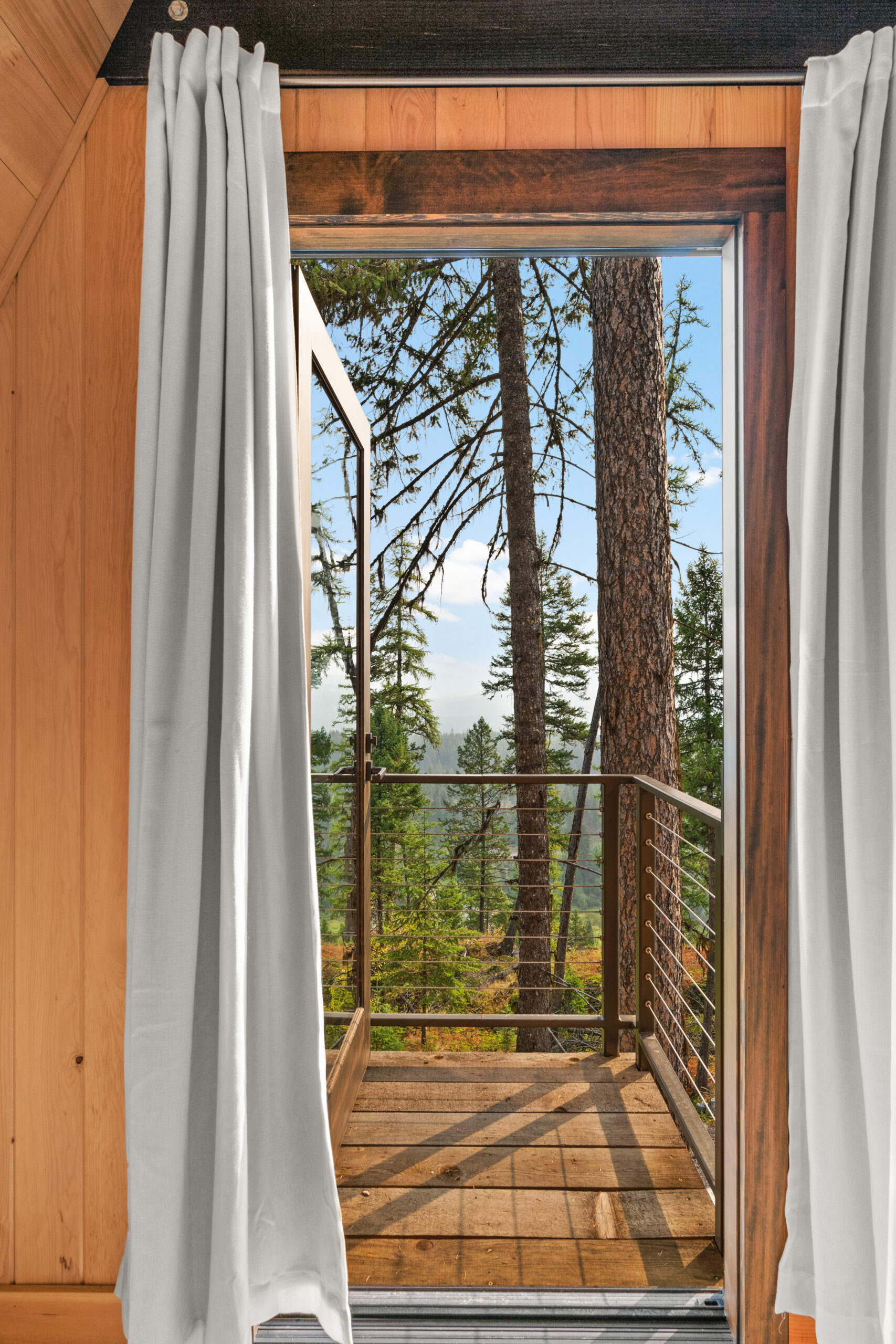
The primary bedroom is a haven with a custom closet, king-sized bed, and an intimate juliet balcony. Floor-to-ceiling windows frame serene tree views, allowing sunlight to stream in and illuminate the room.
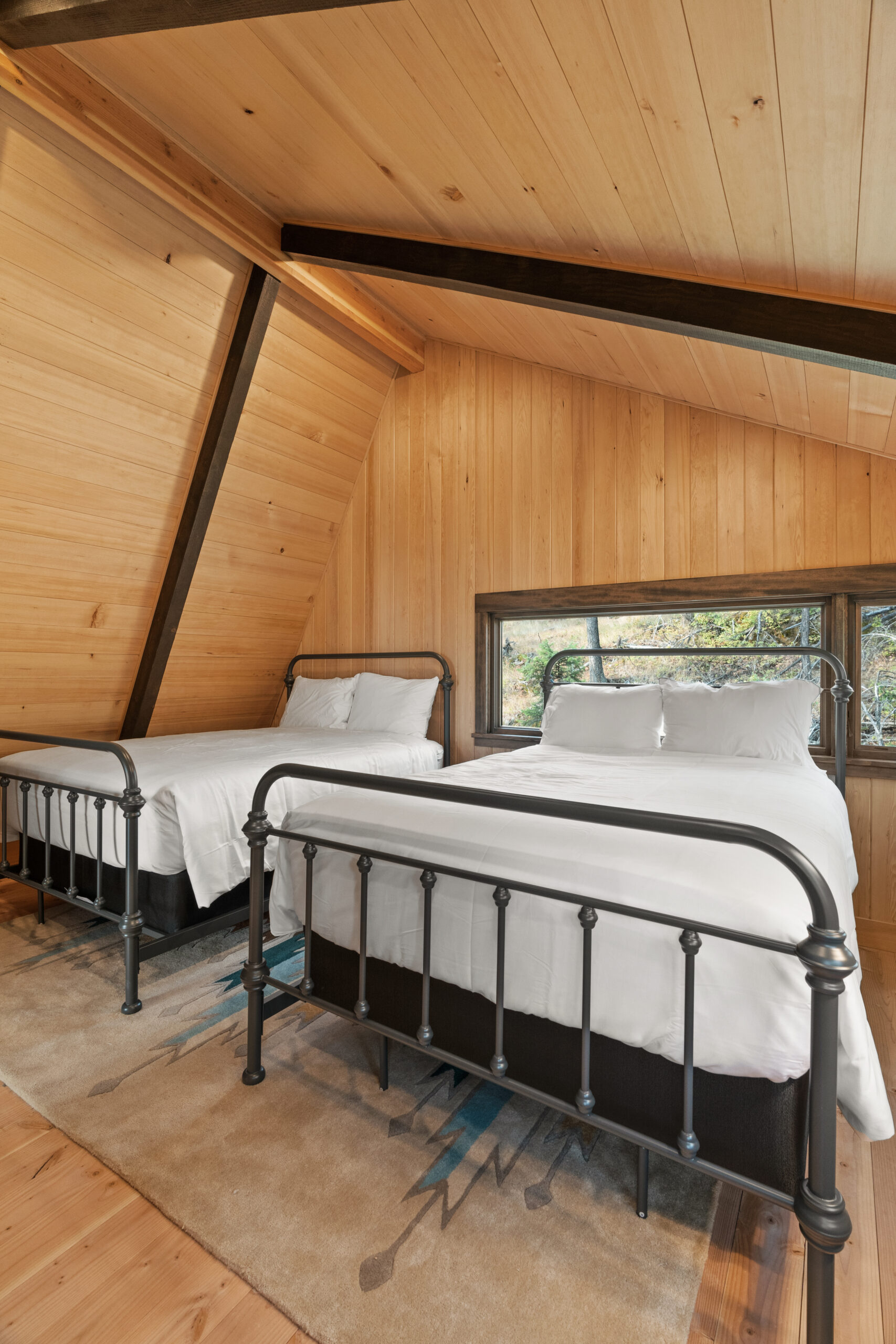
A second loft, accessed by a ships ladder, hosts another guest room with two full-sized beds. Every room is equipped with a mini-split for comfortable air conditioning and heating, ensuring a pleasant stay in every season.
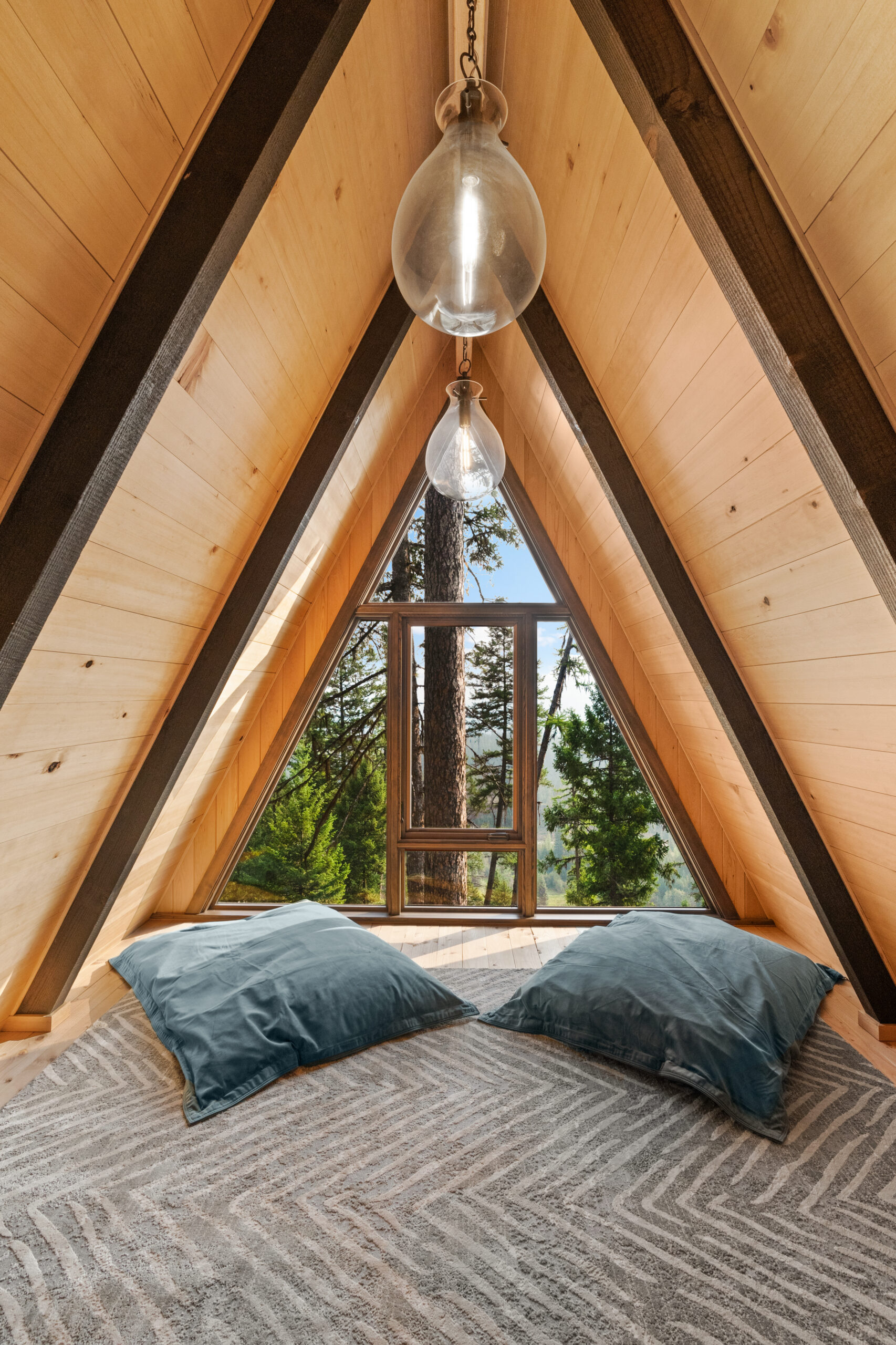
The second loft also offers a versatile space—be it for meditation, yoga, reading, or play—an A-frame view that turns each moment into a work of art.
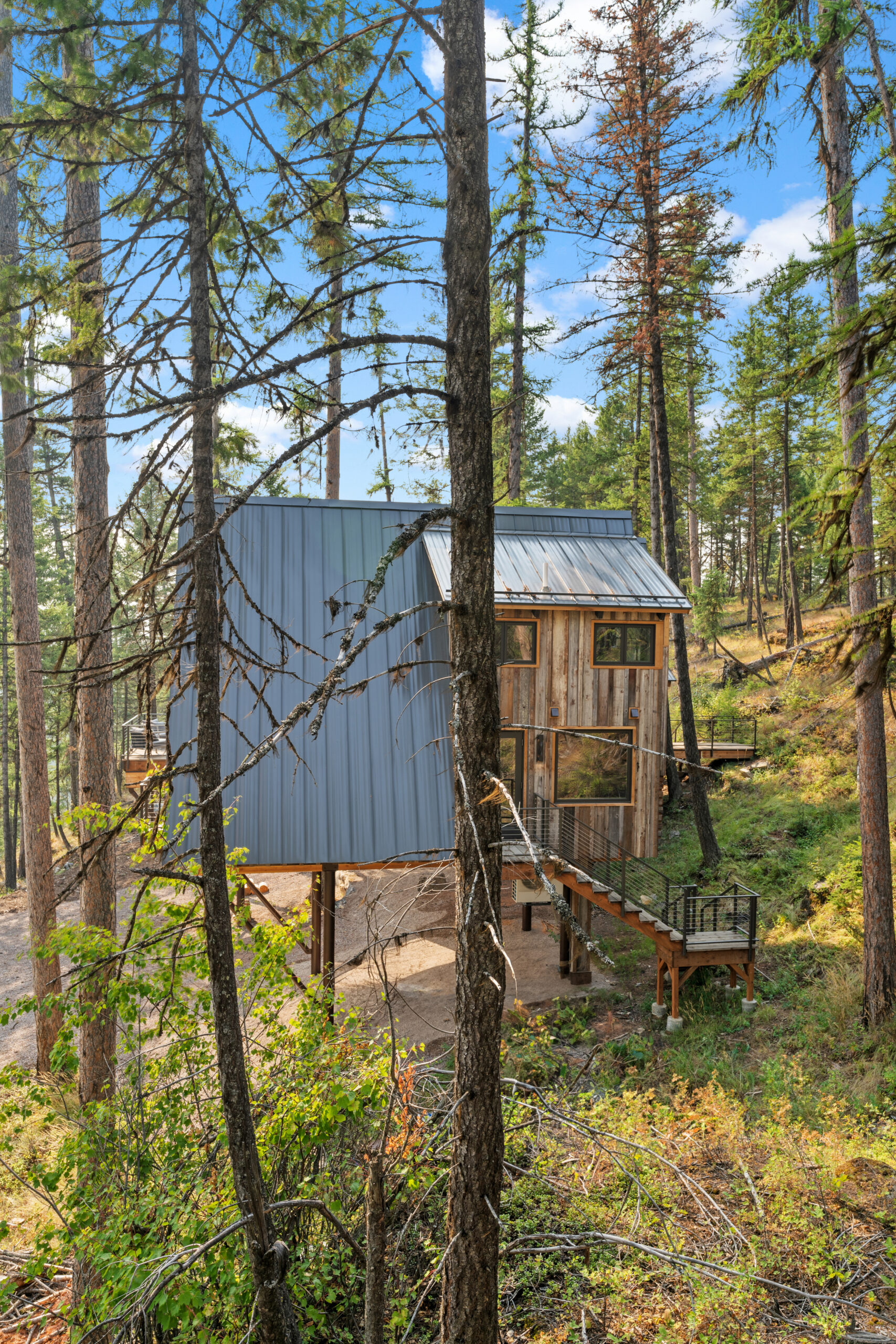
Find another entrance on the opposite side of the treehouse. A cascading staircase invites you to explore this elevated retreat from a different angle or venture into nature to take in the views from outside.
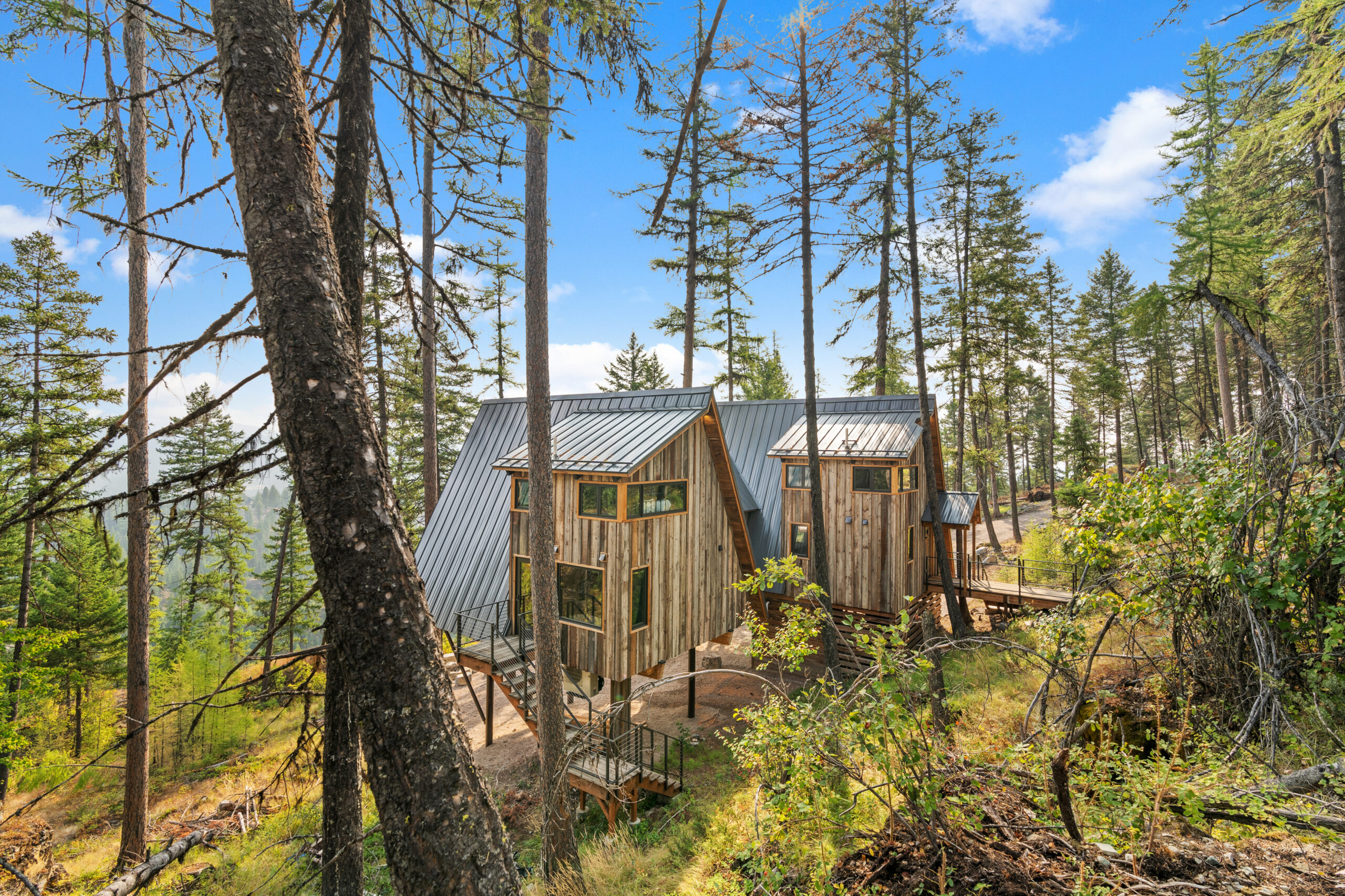
On The Rocks Ranch is more than just a treehouse; it’s a living, breathing piece of art suspended among the branches, poised to craft enduring memories in the heart of Whitefish, Montana. Our creation exemplifies the unique fusion of craftsmanship, luxury, and nature that defines Nelson Treehouse. It’s an honor for us to have worked with our incredible clients, collaborating to bring their dream treehouse to life.
A special shout-out to our dedicated crew, whose expertise and passion turned vision into reality:
Lead Architect: Daniel Ash
Drafting Team: Liz Watters & Jamie Brett
Project Manager: Scott Atkins
Lead Carpenter: Henry Nelson
Carpenters: Charlie Nelson, Dylan Raunch, Adam Cage, Amos Adams, Max Mclaughlin, JP Peterson, Kevin Keppler, and Aaron Nelson
Prefab Shop Crew: Ian Franks, Rolf Hefti and Griffin Campbell
Old Woods Mill: Patrick Willse
Their skillful hands and unwavering commitment brought every detail to life, making On The Rocks Ranch Treehouse a true masterpiece in the treetops.
Photos and video courtesy of ClaymoreMac Media